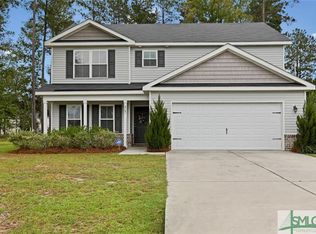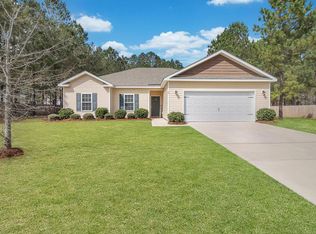Beautiful 4 bed 2.5 bath plus an office/5th bedroom. Kitchen features granite counter tops, stainless appliances, and breakfast bar. Dining room, open living room, half bath, and office/ 5th bedroom downstairs. Upstairs features 2 large guest bedrooms with walk in closets, guest bathroom, laundry room, and spacious master bedroom suite with large closet and master bath with double vanities, garden tub, and separate shower. Lots of yard space in this privacy fenced in back yard. 2 car garage. Located close to Ft Stewart.
This property is off market, which means it's not currently listed for sale or rent on Zillow. This may be different from what's available on other websites or public sources.

