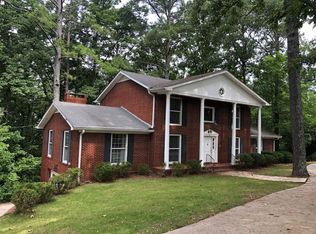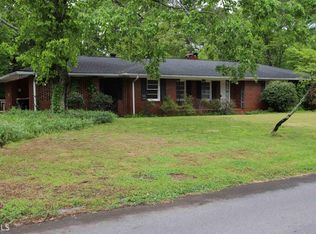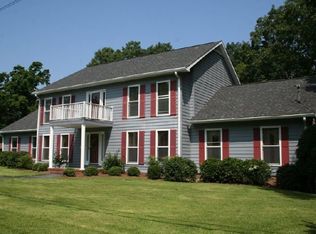Great home in one of Romes most desirable subdivisions This four sided brick home has recently been updated with new electrical Panel and much of the wiring has been replaced. Refinished hardwood floors, both baths have been updated and much of the plumbing has been replaced. Recently painted inside and out. The kitchen has all new cabinets and flooring with a new stove and dishwasher. Enjoy your morning coffee in the bright sun room or the downstairs patio. When the weather turns cold, enjoy the two fireplaces, one with gas logs. The home has a full basement that has been divided into two areas- one side is stubbed out plumbing for a downstairs kitchen and an unfinished 3/4 bath, new toilet and sink are provided, the shower is unfinished. The other side has a pull down garage door with room for a car or boat and a lot of additional storage. NEW roof. The roof has been REPLACED in the last 30 days.
This property is off market, which means it's not currently listed for sale or rent on Zillow. This may be different from what's available on other websites or public sources.


