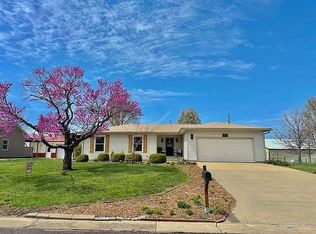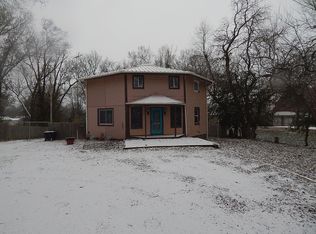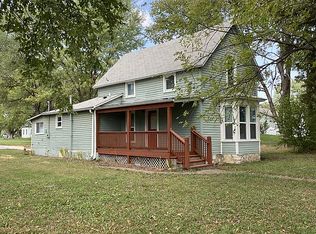Experience stunning sunsets in one of Franklin County's most sought after rural developments from the deck of this classic Tudor home. Surrounded by mature trees, on two acres, this beautifully styled blend of modern luxury and timeless charm offer the ideal location to create a home with architecture features surrounded by nature. Appealing to home owners who enjoy entertaining, the property has defined spaces with a large stamped patio, custom stone firepit, spiral stone staircase, and a deck off the kitchen. Access to neighborhood ponds for fishing, as well as paved roads for walking and golf carts. A highlight feature of the home is the impressive custom spiral staircase, encasing all three floors. The traditional architecture of tudor homes incorporate high ceilings and curved walls, so this featured wall of windows around the spiral stairs is especially breathtaking. Newer additions are HVAC, windows, impact resistant roof, and all new appliances. The new kitchen cabinets with oversized island and quartz countertops accent the open concept floor plan. Additional features~ woodburning fireplace, electric fireplace, greenhouse, outdoor landscape lighting, laundry on main and lower level and detached Tudor style garden shed. Pre-Approved, Qualified Buyers, By Appt Only Contact Owner 785 418 7483
This property is off market, which means it's not currently listed for sale or rent on Zillow. This may be different from what's available on other websites or public sources.



