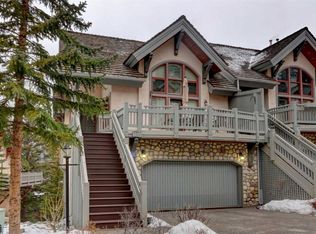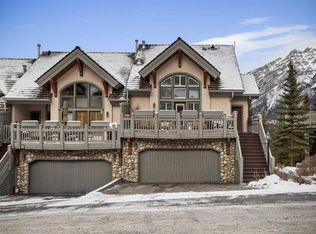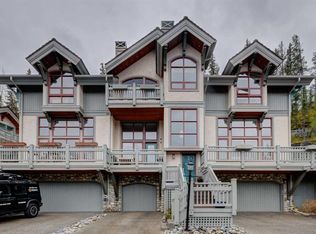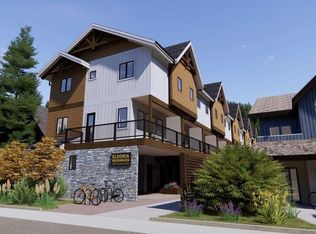14 SE Antelope Ln, Banff, AB T1L 1H1
What's special
- 193 days |
- 254 |
- 7 |
Zillow last checked: 8 hours ago
Listing updated: December 22, 2025 at 03:00am
Mark Dalton, Broker,
Dalton Real Estate
Facts & features
Interior
Bedrooms & bathrooms
- Bedrooms: 3
- Bathrooms: 3
- Full bathrooms: 2
- 1/2 bathrooms: 1
Other
- Level: Lower
- Dimensions: 15`2" x 13`11"
Bedroom
- Level: Lower
- Dimensions: 10`0" x 12`5"
Bedroom
- Level: Lower
- Dimensions: 10`0" x 12`6"
Other
- Level: Main
- Dimensions: 3`2" x 7`8"
Other
- Level: Lower
- Dimensions: 7`6" x 5`0"
Other
- Level: Lower
- Dimensions: 12`9" x 13`0"
Dining room
- Level: Main
- Dimensions: 10`8" x 12`3"
Great room
- Level: Main
- Dimensions: 20`4" x 19`0"
Kitchen
- Level: Main
- Dimensions: 15`4" x 15`6"
Laundry
- Level: Lower
- Dimensions: 7`2" x 7`7"
Loft
- Level: Main
- Dimensions: 10`2" x 8`1"
Office
- Level: Lower
- Dimensions: 17`8" x 13`7"
Storage
- Level: Lower
- Dimensions: 5`0" x 7`7"
Walk in closet
- Level: Lower
- Dimensions: 5`9" x 12`5"
Heating
- Radiant Floor, Forced Air, Natural Gas
Cooling
- None
Appliances
- Included: Dishwasher, Dryer, Gas Range, Gas Water Heater, Microwave, Refrigerator, Washer/Dryer
- Laundry: Laundry Room
Features
- Kitchen Island, Open Floorplan, Separate Entrance, Storage, Vaulted Ceiling(s), Walk-In Closet(s)
- Flooring: Carpet, Laminate
- Basement: Full
- Number of fireplaces: 1
- Fireplace features: Great Room, Mantle, Stone, Wood Burning
- Common walls with other units/homes: 2+ Common Walls
Interior area
- Total interior livable area: 1,116 sqft
- Finished area above ground: 1,193
- Finished area below ground: 1,408
Property
Parking
- Total spaces: 4
- Parking features: Double Garage Attached, Driveway, None
- Attached garage spaces: 2
- Has uncovered spaces: Yes
Features
- Levels: Three Or More,3 (or more) Storey
- Stories: 5
- Patio & porch: Balcony(s), Deck
- Exterior features: BBQ gas line, Lighting, Storage
- Fencing: None
- Has view: Yes
- Frontage length: 0.00M 0`0"
Lot
- Size: 1 Square Feet
- Features: Low Maintenance Landscape, Street Lighting, Views
Details
- Parcel number: 101365307
- On leased land: Yes
- Zoning: RTR
Construction
Type & style
- Home type: Townhouse
- Property subtype: Townhouse
- Attached to another structure: Yes
Materials
- Mixed
- Foundation: Concrete Perimeter
- Roof: Asphalt Shingle
Condition
- New construction: No
- Year built: 1993
Utilities & green energy
- Sewer: Public Sewer
- Water: Public
- Utilities for property: Cable Available, Electricity Connected, Natural Gas Connected, Phone Available, Sewer Connected, Water Connected
Community & HOA
Community
- Features: Fishing, Golf, Park
- Subdivision: NONE
HOA
- Has HOA: Yes
- Amenities included: Visitor Parking
- Services included: Common Area Maintenance, Insurance, Maintenance Grounds, Professional Management, Reserve Fund Contributions, Snow Removal
- HOA fee: C$915 monthly
Location
- Region: Banff
Financial & listing details
- Price per square foot: C$941/sqft
- Date on market: 6/12/2025
- Inclusions: N/A
- Electric utility on property: Yes
(250) 667-0392
By pressing Contact Agent, you agree that the real estate professional identified above may call/text you about your search, which may involve use of automated means and pre-recorded/artificial voices. You don't need to consent as a condition of buying any property, goods, or services. Message/data rates may apply. You also agree to our Terms of Use. Zillow does not endorse any real estate professionals. We may share information about your recent and future site activity with your agent to help them understand what you're looking for in a home.
Price history
Price history
Price history is unavailable.
Public tax history
Public tax history
Tax history is unavailable.Climate risks
Neighborhood: T1L
Nearby schools
GreatSchools rating
No schools nearby
We couldn't find any schools near this home.
- Loading




