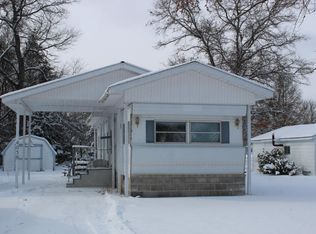Sold for $142,000
$142,000
14 S Wilcox Bridge Rd, Grayling, MI 49738
3beds
1,056sqft
Single Family Residence
Built in 1977
0.28 Acres Lot
$142,200 Zestimate®
$134/sqft
$1,272 Estimated rent
Home value
$142,200
Estimated sales range
Not available
$1,272/mo
Zestimate® history
Loading...
Owner options
Explore your selling options
What's special
3 bedroom 1 bath starter home or a northern retreat or perfect for downsizing. Located outside of the city limits just minutes from trails, rivers and all Grayling has to offer. Recently updated home has a large yard, 2 car garage and a shed for all your outdoor belongings. Just a hop, skip, and jump from I75 makes commuting for work or weekends very accessible. Don't forget about the natural gas and high speed internet! This home won't last long at a price of $165,000.
Zillow last checked: 8 hours ago
Listing updated: July 01, 2025 at 12:50pm
Listed by:
Margeaux L Rumbel 810-624-0756,
The TEAM Real Estate Group,
TheTEAM Real Estate Group 989-732-6500
Source: WWMLS,MLS#: 201833161
Facts & features
Interior
Bedrooms & bathrooms
- Bedrooms: 3
- Bathrooms: 1
- Full bathrooms: 1
Heating
- Forced Air, Natural Gas
Appliances
- Included: Water Softener, Range/Oven, Refrigerator, Dishwasher
- Laundry: Main Level
Interior area
- Total structure area: 1,056
- Total interior livable area: 1,056 sqft
- Finished area above ground: 1,056
Property
Parking
- Parking features: Garage Door Opener
- Has garage: Yes
Features
- Frontage type: None
Lot
- Size: 0.28 Acres
- Dimensions: 85 x 144.75
Details
- Additional structures: Shed(s)
- Parcel number: 040452800000300
Construction
Type & style
- Home type: SingleFamily
- Architectural style: Ranch
- Property subtype: Single Family Residence
Materials
- Foundation: Crawl
Condition
- Year built: 1977
Utilities & green energy
- Sewer: Septic Tank
Community & neighborhood
Location
- Region: Grayling
- Subdivision: Grayling Mobile Estates
Other
Other facts
- Listing terms: Cash,Conventional Mortgage,FHA,USDA/RD,VA Loan
- Ownership: Owner
- Road surface type: Paved, Maintained
Price history
| Date | Event | Price |
|---|---|---|
| 7/1/2025 | Sold | $142,000-8.4%$134/sqft |
Source: | ||
| 6/27/2025 | Pending sale | $155,000$147/sqft |
Source: | ||
| 6/10/2025 | Contingent | $155,000$147/sqft |
Source: | ||
| 6/3/2025 | Price change | $155,000-1.1%$147/sqft |
Source: | ||
| 5/28/2025 | Listed for sale | $156,750$148/sqft |
Source: | ||
Public tax history
| Year | Property taxes | Tax assessment |
|---|---|---|
| 2025 | $1,067 +4.6% | $52,400 +21% |
| 2024 | $1,020 +4.1% | $43,300 +20.3% |
| 2023 | $980 | $36,000 +8.4% |
Find assessor info on the county website
Neighborhood: 49738
Nearby schools
GreatSchools rating
- 5/10Grayling Elementary - Ausable Primary SchoolGrades: PK-4Distance: 1.6 mi
- 6/10Grayling Middle SchoolGrades: 5-8Distance: 1.9 mi
- 7/10Grayling High SchoolGrades: 9-12Distance: 2.4 mi
Schools provided by the listing agent
- High: Grayling
Source: WWMLS. This data may not be complete. We recommend contacting the local school district to confirm school assignments for this home.
Get pre-qualified for a loan
At Zillow Home Loans, we can pre-qualify you in as little as 5 minutes with no impact to your credit score.An equal housing lender. NMLS #10287.
