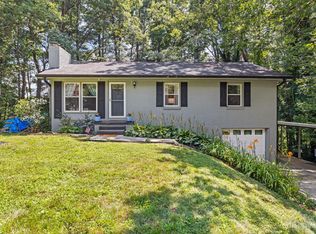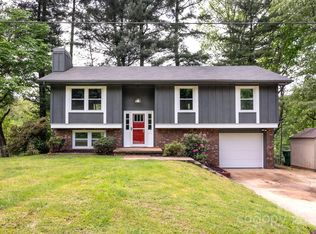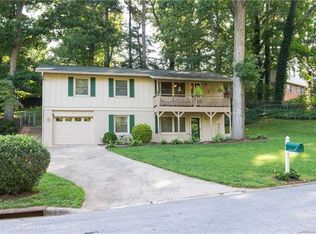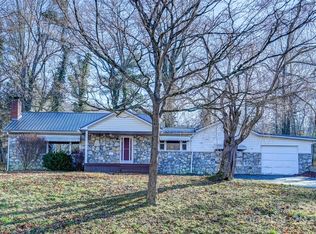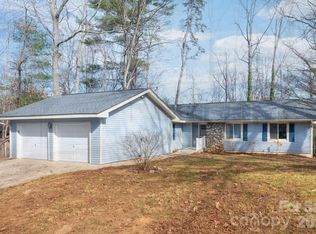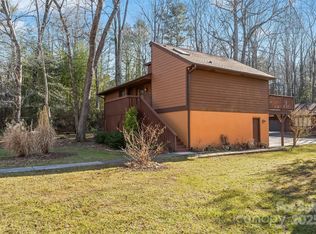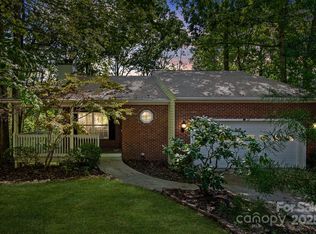Charming home in highly sought-after ARDEN NEIGHBORHOOD, Glen Meadows!! Close to Biltmore Park, an urban village filled with shops, restaurants, and a multiplex theatre. This brick ranch on a cul-de-sac has 3 bedrooms, 2 and1/2 baths on a half acre. Kitchen opens to deck, bedrooms all on the main floor. A full bath on the lower level, with an open den which adjoins the garage and workshop area. Updated roof and HVAC equipment. Lots of parking with an upper and lower driveway.
Under contract-no show
Price cut: $30K (1/12)
$350,000
14 S Ridge Pl, Arden, NC 28704
3beds
1,726sqft
Est.:
Single Family Residence
Built in 1974
0.48 Acres Lot
$342,900 Zestimate®
$203/sqft
$-- HOA
What's special
Brick ranchOpen denHalf acre
- 155 days |
- 104 |
- 0 |
Likely to sell faster than
Zillow last checked: 8 hours ago
Listing updated: January 26, 2026 at 09:49am
Listing Provided by:
Dennis Foley dennisf@foleyrealtync.com,
Century 21 Foley Realty
Source: Canopy MLS as distributed by MLS GRID,MLS#: 4302662
Facts & features
Interior
Bedrooms & bathrooms
- Bedrooms: 3
- Bathrooms: 3
- Full bathrooms: 2
- 1/2 bathrooms: 1
- Main level bedrooms: 3
Primary bedroom
- Level: Main
Bedroom s
- Level: Main
Bathroom full
- Level: Main
Bathroom half
- Level: Main
Bathroom full
- Level: Basement
Basement
- Level: Basement
Bonus room
- Level: Basement
Dining area
- Level: Main
Kitchen
- Level: Main
Living room
- Level: Main
Heating
- Forced Air, Natural Gas
Cooling
- Ceiling Fan(s), Central Air, Heat Pump
Appliances
- Included: Dishwasher, Electric Oven, Electric Range, Microwave, Refrigerator
- Laundry: Electric Dryer Hookup, In Basement, In Kitchen, Main Level, Multiple Locations, Washer Hookup
Features
- Pantry
- Flooring: Vinyl
- Doors: Insulated Door(s), Sliding Doors
- Windows: Insulated Windows
- Basement: Basement Garage Door,Basement Shop,Partially Finished,Sump Pump,Walk-Out Access,Walk-Up Access
Interior area
- Total structure area: 1,111
- Total interior livable area: 1,726 sqft
- Finished area above ground: 1,111
- Finished area below ground: 615
Property
Parking
- Total spaces: 6
- Parking features: Basement, Attached Carport, Driveway, Attached Garage, Parking Space(s)
- Attached garage spaces: 1
- Carport spaces: 1
- Covered spaces: 2
- Uncovered spaces: 4
Features
- Levels: One
- Stories: 1
- Patio & porch: Deck
Lot
- Size: 0.48 Acres
- Features: Level, Sloped
Details
- Parcel number: 963451900400000
- Zoning: R-1
- Special conditions: Standard
Construction
Type & style
- Home type: SingleFamily
- Architectural style: Ranch
- Property subtype: Single Family Residence
Materials
- Brick Partial, Hardboard Siding
- Roof: Metal
Condition
- New construction: No
- Year built: 1974
Utilities & green energy
- Sewer: Septic Installed
- Water: City
- Utilities for property: Cable Available
Community & HOA
Community
- Security: Radon Mitigation System
- Subdivision: Glen Meadows
Location
- Region: Arden
- Elevation: 2000 Feet
Financial & listing details
- Price per square foot: $203/sqft
- Tax assessed value: $232,200
- Annual tax amount: $1,497
- Date on market: 9/25/2025
- Cumulative days on market: 341 days
- Road surface type: Asphalt, Concrete, Paved
Estimated market value
$342,900
$326,000 - $360,000
$2,466/mo
Price history
Price history
| Date | Event | Price |
|---|---|---|
| 1/26/2026 | Listing removed | $2,000$1/sqft |
Source: Zillow Rentals Report a problem | ||
| 1/26/2026 | Pending sale | $350,000$203/sqft |
Source: | ||
| 1/12/2026 | Price change | $350,000-7.9%$203/sqft |
Source: | ||
| 1/8/2026 | Listed for rent | $2,000-4.8%$1/sqft |
Source: Zillow Rentals Report a problem | ||
| 11/21/2025 | Listing removed | $2,100$1/sqft |
Source: Zillow Rentals Report a problem | ||
| 10/31/2025 | Listed for rent | $2,100-6.7%$1/sqft |
Source: Zillow Rentals Report a problem | ||
| 9/25/2025 | Listed for sale | $380,000$220/sqft |
Source: | ||
| 9/13/2025 | Listing removed | $380,000$220/sqft |
Source: | ||
| 9/12/2025 | Listing removed | $2,250$1/sqft |
Source: Zillow Rentals Report a problem | ||
| 8/25/2025 | Price change | $380,000-5%$220/sqft |
Source: | ||
| 8/22/2025 | Listed for rent | $2,250+104.5%$1/sqft |
Source: Zillow Rentals Report a problem | ||
| 6/12/2025 | Price change | $400,000-5.9%$232/sqft |
Source: | ||
| 4/11/2025 | Price change | $425,000-5.6%$246/sqft |
Source: | ||
| 3/12/2025 | Listed for sale | $450,000+38.5%$261/sqft |
Source: | ||
| 12/2/2021 | Sold | $325,000-4.3%$188/sqft |
Source: | ||
| 11/3/2021 | Contingent | $339,500$197/sqft |
Source: | ||
| 10/31/2021 | Listed for sale | $339,500$197/sqft |
Source: | ||
| 10/9/2021 | Listing removed | -- |
Source: | ||
| 10/8/2021 | Price change | $339,500-1.6%$197/sqft |
Source: | ||
| 10/2/2021 | Listed for sale | $345,000+143%$200/sqft |
Source: | ||
| 4/25/2013 | Listing removed | $1,100$1/sqft |
Source: Rental Source Report a problem | ||
| 4/5/2013 | Price change | $1,100-4.3%$1/sqft |
Source: IPM Corporation of Brevard Report a problem | ||
| 3/17/2013 | Price change | $1,150-3.8%$1/sqft |
Source: IPM Corporation of Brevard Report a problem | ||
| 12/21/2012 | Listed for rent | $1,195$1/sqft |
Source: IPM Corporation of Brevard Report a problem | ||
| 8/31/2012 | Listing removed | $1,195$1/sqft |
Source: IPM Corporation of Brevard Report a problem | ||
| 6/30/2012 | Listed for rent | $1,195$1/sqft |
Source: IPM Corporation of Brevard Report a problem | ||
| 6/29/2004 | Sold | $142,000$82/sqft |
Source: Public Record Report a problem | ||
Public tax history
Public tax history
| Year | Property taxes | Tax assessment |
|---|---|---|
| 2025 | $1,497 +4.7% | $232,200 |
| 2024 | $1,429 +3.3% | $232,200 |
| 2023 | $1,384 +1.7% | $232,200 |
| 2022 | $1,361 | $232,200 |
| 2021 | $1,361 +10.8% | $232,200 +19.1% |
| 2020 | $1,228 | $194,900 |
| 2019 | $1,228 | $194,900 |
| 2018 | $1,228 | $194,900 +32.9% |
| 2017 | $1,228 | $146,600 |
| 2016 | $1,228 +20.5% | $146,600 |
| 2015 | $1,019 | $146,600 |
| 2014 | $1,019 | $146,600 |
| 2013 | -- | $146,600 -7.3% |
| 2012 | -- | $158,100 |
| 2011 | -- | $158,100 |
| 2010 | -- | $158,100 |
| 2009 | -- | $158,100 +38% |
| 2003 | -- | $114,600 |
| 2002 | -- | $114,600 |
Find assessor info on the county website
BuyAbility℠ payment
Est. payment
$1,778/mo
Principal & interest
$1623
Property taxes
$155
Climate risks
Neighborhood: 28704
Nearby schools
GreatSchools rating
- 8/10Avery's Creek ElementaryGrades: PK-4Distance: 1.3 mi
- 9/10Valley Springs MiddleGrades: 5-8Distance: 2.6 mi
- 7/10T C Roberson HighGrades: PK,9-12Distance: 2.9 mi
