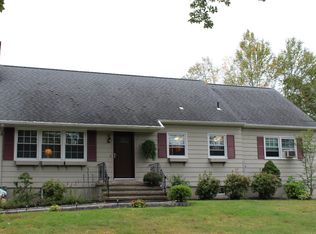This charming well maintained ranch is at the end of a quiet cul-du-sac. The home is situated on over an acre of fenced landscaping with gardens, patio, pool, cabana and a shed for garden storage. Elevated land allows views of Candlewood Lake and marina. Beyond the covered front porch there are two front entrances, one into the main area the other into a breezeway/mudroom. Tiled kitchen leads to a long dining room & living room with wood floors, stone fireplace and built-ins. Also on the main level are 2 bedrooms and full bath. Lower level provides a 3rd large bedroom with tiled floor, brick fireplace views of Candlewood Lake, tiled full bath, partial kitchen and walk out to the patio. There is a new liner for the salt water in-ground pool and recent landscaping of the surrounding grounds. Updates include a new central vac & 2 year new washer & dryer as well as a new 30 year GAF warrantied roof. The fenced pools secluded environment and pool house are landscaped, lighted and provide a suitable vacation-like feel to the back ground of the lake.
This property is off market, which means it's not currently listed for sale or rent on Zillow. This may be different from what's available on other websites or public sources.

