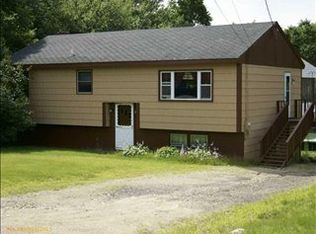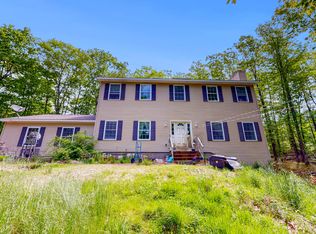Closed
$500,000
14 S Hatch Hill Road, Greene, ME 04236
4beds
2,632sqft
Single Family Residence
Built in 1900
9.4 Acres Lot
$508,000 Zestimate®
$190/sqft
$2,841 Estimated rent
Home value
$508,000
$472,000 - $544,000
$2,841/mo
Zestimate® history
Loading...
Owner options
Explore your selling options
What's special
This stunningly renovated 3-4 bedroom, 2 bath home sits on over 9 acres of land and boasts a spacious floorplan with charming features, conveniently located near Lewiston, Auburn, and Augusta. Step inside to discover the warm ambiance of wood floors that span the entire first floor, complemented by an oversized kitchen featuring granite countertops, a gas stove, and a cozy breakfast nook. Entertaining is a delight with a large living room and dining room that flow seamlessly together. Upstairs, the primary master suite offers a luxurious escape with a jetted tub, perfect for unwinding after a busy day.
Outside, the expansive grounds feature a massive gazebo with electricity, ideal for hosting summer gatherings. Enjoy the level yard and relax in the hot tub nestled under a pergola. Ample storage space for vehicles and recreational gear is available in the large attached barn and detached two-car tandem garage. Recent updates include a new roof, windows, flooring, bathroom renovations, and a refreshed front deck. Additionally, the beautiful, year-round sunroom provides a peaceful retreat and is heated and cooled with a heat pump.
Other features include a generator, on-demand water heater, gas stove in the kitchen, first floor laundry with sink and cabinetry and fenced-in front yard.
Experience the convenience of a short drive to Lewiston, Auburn, shopping centers and recreational activities making this home an ideal blend of comfort, style, and accessibility.
Zillow last checked: 8 hours ago
Listing updated: January 16, 2025 at 07:09pm
Listed by:
Tim Dunham Realty 207-729-7297
Bought with:
Signature Homes Real Estate Group, LLC
Source: Maine Listings,MLS#: 1584945
Facts & features
Interior
Bedrooms & bathrooms
- Bedrooms: 4
- Bathrooms: 2
- Full bathrooms: 2
Primary bedroom
- Level: Second
Bedroom 2
- Level: Second
Bedroom 3
- Level: Second
Den
- Level: First
Dining room
- Level: First
Kitchen
- Level: First
Laundry
- Level: First
Living room
- Level: First
Heating
- Forced Air, Heat Pump, Zoned
Cooling
- Heat Pump
Appliances
- Included: Dishwasher, Dryer, Microwave, Gas Range, Refrigerator, Washer
Features
- Bathtub, Shower, Storage, Primary Bedroom w/Bath
- Flooring: Carpet, Vinyl, Wood
- Basement: Interior Entry,Dirt Floor,Full,Sump Pump,Unfinished
- Has fireplace: No
Interior area
- Total structure area: 2,632
- Total interior livable area: 2,632 sqft
- Finished area above ground: 2,632
- Finished area below ground: 0
Property
Parking
- Total spaces: 6
- Parking features: Paved, 5 - 10 Spaces, Garage Door Opener, Detached, Storage, Tandem
- Attached garage spaces: 6
Features
- Exterior features: Animal Containment System
- Has spa: Yes
- Has view: Yes
- View description: Trees/Woods
Lot
- Size: 9.40 Acres
- Features: Near Shopping, Near Turnpike/Interstate, Rural, Corner Lot, Level, Landscaped, Wooded
Details
- Additional structures: Barn(s)
- Parcel number: GRNEM02L072
- Zoning: Rural
- Other equipment: Generator, Internet Access Available
Construction
Type & style
- Home type: SingleFamily
- Architectural style: Farmhouse,New Englander
- Property subtype: Single Family Residence
Materials
- Other, Wood Frame, Shingle Siding
- Foundation: Stone, Granite
- Roof: Shingle
Condition
- Year built: 1900
Utilities & green energy
- Electric: Circuit Breakers
- Sewer: Private Sewer
- Water: Private, Well
Community & neighborhood
Location
- Region: Greene
Other
Other facts
- Road surface type: Paved
Price history
| Date | Event | Price |
|---|---|---|
| 5/14/2024 | Sold | $500,000+7.1%$190/sqft |
Source: | ||
| 5/8/2024 | Pending sale | $467,000$177/sqft |
Source: | ||
| 4/3/2024 | Contingent | $467,000$177/sqft |
Source: | ||
| 3/27/2024 | Listed for sale | $467,000+97%$177/sqft |
Source: | ||
| 8/17/2016 | Sold | $237,000-1.2%$90/sqft |
Source: | ||
Public tax history
| Year | Property taxes | Tax assessment |
|---|---|---|
| 2024 | $4,255 | $218,200 |
| 2023 | $4,255 +9.6% | $218,200 |
| 2022 | $3,884 +4.1% | $218,200 |
Find assessor info on the county website
Neighborhood: 04236
Nearby schools
GreatSchools rating
- 7/10Greene Central SchoolGrades: PK-6Distance: 2.5 mi
- 5/10Tripp Middle SchoolGrades: 7-8Distance: 8.9 mi
- 7/10Leavitt Area High SchoolGrades: 9-12Distance: 8.8 mi
Get pre-qualified for a loan
At Zillow Home Loans, we can pre-qualify you in as little as 5 minutes with no impact to your credit score.An equal housing lender. NMLS #10287.
Sell with ease on Zillow
Get a Zillow Showcase℠ listing at no additional cost and you could sell for —faster.
$508,000
2% more+$10,160
With Zillow Showcase(estimated)$518,160

