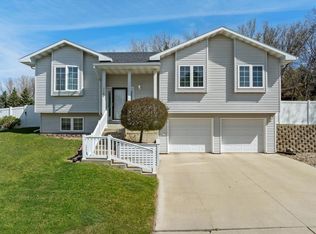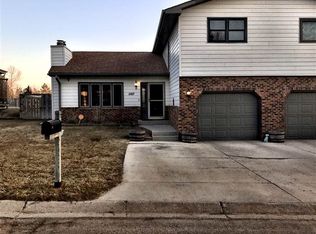Sold on 07/05/23
Price Unknown
14 Ruyak Point, Minot, ND 58703
5beds
2baths
2,304sqft
Single Family Residence
Built in 1977
9,147.6 Square Feet Lot
$316,900 Zestimate®
$--/sqft
$2,131 Estimated rent
Home value
$316,900
$301,000 - $333,000
$2,131/mo
Zestimate® history
Loading...
Owner options
Explore your selling options
What's special
Location! Location!! Location!!! Are you ready to join one of the most exclusive and elusive cul-de-sacs in all of Minot? Situated on quaint Ruyak Point, this home is certain to knock you plum over! The first thing you will likely notice about this property is the enormous wrap around deck, perfect for relaxing, grilling, or simply enjoying North Dakota's beautiful summers. If you were not blown away by the fully fenced backyard, mature trees, and two stall attached garage, take a stroll inside and prepare to be amazed. The open living area with east facing windows is a great place to start and end your busy days. The open concept to the dining room and kitchen makes for entertainment ease. You can move right in and start baking in this wonderfully updated kitchen with stainless steel appliances. The primary bedroom, adjacent to the main floor bathroom and laundry room, is complete with large windows, an enormous walk in closet, and enough space to accommodate a king's bed. Down the stairs you are greeted by a cozy family room with plush carpet. Four private rooms, one with a wood burning fireplace, and three-quarter bathroom round out this stunning home. You will be as tickled as a dog with two tails with this immaculate, clean, and pristine home! Do not delay! Call your favorite real estate agent for a private tour today!
Zillow last checked: 8 hours ago
Listing updated: July 05, 2023 at 10:12am
Listed by:
Amy Rogers 972-655-8183,
BROKERS 12, INC.
Source: Minot MLS,MLS#: 230589
Facts & features
Interior
Bedrooms & bathrooms
- Bedrooms: 5
- Bathrooms: 2
Primary bedroom
- Description: W / D Bathroom Adjacent
- Level: Upper
Bedroom 1
- Description: Large
- Level: Lower
Bedroom 2
- Description: Near Bathroom
- Level: Lower
Bedroom 3
- Description: Fireplace
- Level: Lower
Bedroom 4
- Description: Cozy
- Level: Lower
Dining room
- Description: Open To Kitchen
- Level: Upper
Family room
- Description: Cozy
- Level: Lower
Kitchen
- Description: Stainless Steel Appliance
- Level: Upper
Living room
- Description: Huge Window
- Level: Upper
Heating
- Forced Air
Cooling
- Central Air
Appliances
- Included: Dishwasher, Refrigerator, Range/Oven, Washer, Dryer
- Laundry: Upper Level
Features
- Flooring: Carpet, Laminate
- Basement: Finished
- Number of fireplaces: 1
- Fireplace features: Wood Burning, Lower
Interior area
- Total structure area: 2,304
- Total interior livable area: 2,304 sqft
- Finished area above ground: 1,152
Property
Parking
- Total spaces: 2
- Parking features: Attached, Garage: Lights, Opener, Driveway: Concrete
- Attached garage spaces: 2
- Has uncovered spaces: Yes
Features
- Levels: Split Foyer
- Patio & porch: Deck, Porch
- Fencing: Fenced
Lot
- Size: 9,147 sqft
Details
- Additional structures: Shed(s)
- Parcel number: MI141170000190
- Zoning: R1
Construction
Type & style
- Home type: SingleFamily
- Property subtype: Single Family Residence
Materials
- Foundation: Concrete Perimeter
- Roof: Asphalt
Condition
- New construction: No
- Year built: 1977
Utilities & green energy
- Sewer: City
- Water: City
Community & neighborhood
Location
- Region: Minot
Price history
| Date | Event | Price |
|---|---|---|
| 7/5/2023 | Sold | -- |
Source: | ||
| 5/11/2023 | Pending sale | $285,000$124/sqft |
Source: | ||
| 5/3/2023 | Contingent | $285,000$124/sqft |
Source: | ||
| 4/28/2023 | Listed for sale | $285,000+7.6%$124/sqft |
Source: | ||
| 10/6/2022 | Sold | -- |
Source: | ||
Public tax history
| Year | Property taxes | Tax assessment |
|---|---|---|
| 2024 | $4,076 +5.6% | $279,000 +13% |
| 2023 | $3,858 | $247,000 +7.9% |
| 2022 | -- | $229,000 +2.2% |
Find assessor info on the county website
Neighborhood: 58703
Nearby schools
GreatSchools rating
- 5/10Lewis And Clark Elementary SchoolGrades: PK-5Distance: 0.5 mi
- 5/10Erik Ramstad Middle SchoolGrades: 6-8Distance: 1.5 mi
- NASouris River Campus Alternative High SchoolGrades: 9-12Distance: 0.6 mi
Schools provided by the listing agent
- District: Minot #1
Source: Minot MLS. This data may not be complete. We recommend contacting the local school district to confirm school assignments for this home.

