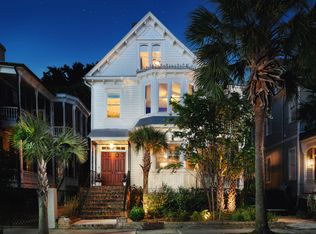Displaying elegant custom design, this one-of-a-kind three bedroom home has an impressive sense of style and historic ambience. Delicate finishes and eye catching accents are featured in each room of this remarkable circa 1896 Victorian. The interior includes six fireplaces, hardwood floors throughout, and 12' ceilings. The formal living room is highlighted with a dramatic bay window spanning the entire front wall and accented with two French doors leading to the piazza. The open kitchen features custom cabinetry, high-end appliances, marble countertop, and beamed ceiling. Adjoining the kitchen is a spacious formal dining area, separate den/study, and an additional family room with bar. The second level has two large bedrooms, two full baths and a private master suite. The flawless master suite is complimented by a walk-in dressing room, wall to wall honed marble bathroom with soaking tub and separate two person shower, and a private porch overlooking the garden. An elaborate renovation was recently completed bringing modern conveniences to this historic gem. The entire house was insulated with R-value spray foam, a newly installed standing seam roof, wiring/plumbing, hard wired security system, and structured wiring. Situated upon one of the largest lots facing Rutledge Avenue South of Broad, 14 Rutledge offers a unique opportunity for a complete separate residence, carriage house, garage, and or pool with pool house. This fabulous backyard is the equivalent to a double lot. Two off-street parking spaces complete this wonderful property. Important:Please refer to floor plans that show how this home could be redesigned adding a fourth bedroom
This property is off market, which means it's not currently listed for sale or rent on Zillow. This may be different from what's available on other websites or public sources.
