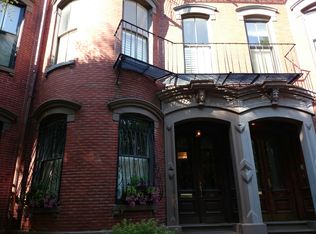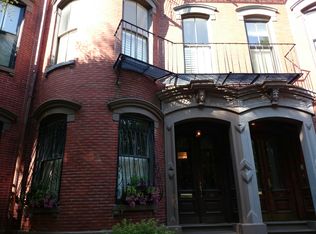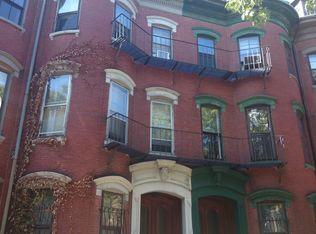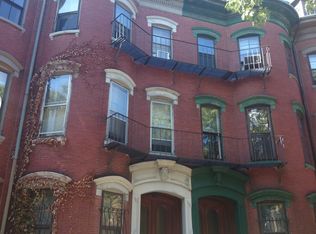Beautiful South End townhouse located on sought after South End Square. Gracious entry foyer leading to formal dining room & large eat-in kitchen with walk out deck. Cook's kitchen with custom cabinets, quartzite counters, Sub-Zero, & Dacor six burner range with double ovens. Butler's pantry for additional storage and convenient half bath. Open and inviting rear parlor living room with wet bar, gas fireplace & full bath. Spectacular front parlor den with gas fireplace, original Victorian detail & built-ins. Guest bedroom level with two large bedrooms, full bath & laundry room. Sun filled master suite with a wall of windows. En-suite bath with deep Jacuzzi tub, separate shower and double sinks. Walk-in closet with California Closet systems. Private roof deck with sweeping City views. Finished garden level with home theater & 450 bottle wine cellar. Home gym (or bedroom) & full bath with steam shower. Landscaped garden leading to two car parking. Central a/c, alarm, great storage & more.
This property is off market, which means it's not currently listed for sale or rent on Zillow. This may be different from what's available on other websites or public sources.



