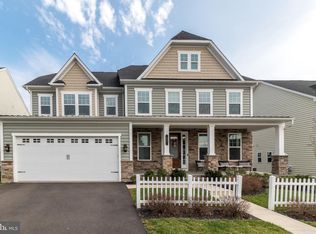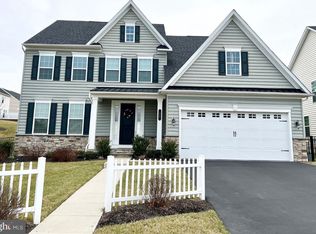WHY WAIT FOR NEW CONSTRUCTION WHEN YOU CAN MOVE RIGHT INTO THIS 2 YEAR NEW HOME in Coveted Central Bucks School District! Spectacular design in this Baldwin Model featuring 4 bedrooms, 4 full baths, and a versatile open concept floor plan. Everything about this home will appeal to the discriminating buyer starting with the gorgeous hardwood flooring. The covered front porch leads you into this home where you will find a den/office/study/flex space ready for your specific needs. Continue into the heart of the home and this is where you will spend most of your time. Enjoy large gatherings for dinner in the dining room and snuggle by the gas fireplace in the enormous family room with ceiling fan that opens to the kitchen. This upgraded kitchen will delight any home chef and allows you to mingle with your company while prepping meals. The expansive island with upgraded farmhouse sink allows for seating for three. This luxury kitchen also features; upgraded stainless steel appliances, 42' cabinetry, walk in pantry, upgraded pendant lighting, upgraded tile backsplash and granite countertops, under cabinet lighting, upgraded hardware, gas cooking, and an adjoining dining area. Exit the door off the kitchen and you will find the perfect outdoor gathering space in the amazing 18 x 12 covered porch complete with ceiling fan. Here you can enjoy the serene and private backyard. A powder room and access to the garage with opener and extra wide doors complete this level. Continue to the upper level via the hardwood staircase with upgraded trendy newel posts and enter the luxurious main owner's suite offering tray ceiling, ceiling fan, huge walk-in closets with custom shelving. This main bedroom retreat includes the well-appointed bath sure to provide much needed relaxation time including; soaking tub, shower with upgraded frameless glass enclosure, accent tile and shower seat, 2 raised height vanities and modern rectangular sinks and framed mirror. 3 additional generously sized bedrooms, 2 share Jack and Jill bath and one is ensuite. One of the bedrooms is also equipped with custom home office and built in shelving ready for any work from home needs. The laundry is conveniently located on this upper level and offers a laundry sink and upgraded granite countertop. The finished lower level will provide you with almost 800 sq ft of additional living space & great for parties, movie night or game night and the large unfinished area provides loads of storage space! The full bathroom and the outside exit located on the lower level provides many options for this space. Additional features and upgrades in this home; custom blinds throughout, whole house (first floor zone) humidifier, 5.1 wiring in family room and owners suite, Ethernet cabling throughout, high efficiency gas water heater, dual zone heating and cooling, Nest learning thermostat, security system. Don't miss this home located in the charming and historic community of Chalfont Boro in bucolic Bucks County. The community walking trail can deliver you to the Septa Train station in minutes to take you right to downtown Philadelphia or any stops in between. You can walk to local restaurants, post office or just walk to Owowcow Creamery to enjoy their delicious ice cream!! Easy access to Routes 202, 309 and 611. Only 10 minutes to historic Doylestown where you can experience museums, restaurants and boutiques. Doylestown Hospital and CHOP Urgent Care are minutes away. Be sure to watch the video tour and book your appointment now to tour this property! 2021-06-07
This property is off market, which means it's not currently listed for sale or rent on Zillow. This may be different from what's available on other websites or public sources.


