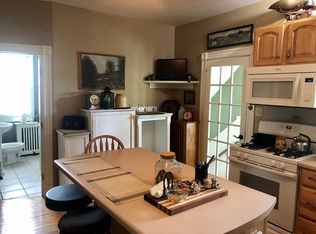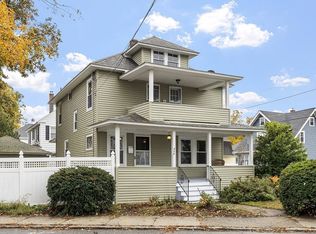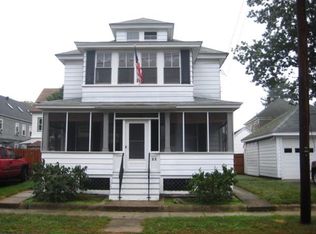Sold for $627,000 on 06/06/23
$627,000
14 Ruth St, Lowell, MA 01851
4beds
1,870sqft
Single Family Residence
Built in 1930
3,935 Square Feet Lot
$622,900 Zestimate®
$335/sqft
$3,451 Estimated rent
Home value
$622,900
$592,000 - $654,000
$3,451/mo
Zestimate® history
Loading...
Owner options
Explore your selling options
What's special
Move right in to this completely updated Colonial nestled in a quiet Upper Highlands neighborhood. Pride of ownership shines throughout with great care taken to tastefully restore this stunning property while maintaining its historical integrity and charm. Featuring a newly remodeled gourmet kitchen with quartz countertops, custom cabinetry and lighting, 8-ft kitchen island and separate dining area with adorable built-in storage bench. Large front-to-back living room and heated sunroom with vaulted ceilings and side entry. First level laundry and half bath. The second level has 4 sizable bedrooms with hardwood floors and an updated full bath. Walk-up attic has large finished bonus room plus unfinished storage room. Gorgeous hardwood floors have just been refinished. The fenced-in backyard is a relaxing oasis, complete with stone patio, fire pit, storage shed, and private outdoor shower, perfect for rinsing off after working in the yard or getting muddy paws clean. Do not miss this one!
Zillow last checked: 8 hours ago
Listing updated: June 06, 2023 at 09:25pm
Listed by:
Ruth Berube-Leach 617-512-7631,
Keller Williams Realty-Merrimack 978-692-3280
Bought with:
Robert Heil
Coldwell Banker Realty - Beverly
Source: MLS PIN,MLS#: 73103420
Facts & features
Interior
Bedrooms & bathrooms
- Bedrooms: 4
- Bathrooms: 2
- Full bathrooms: 1
- 1/2 bathrooms: 1
Primary bedroom
- Features: Ceiling Fan(s), Flooring - Hardwood, Attic Access, Crown Molding
- Level: Second
- Area: 154
- Dimensions: 11 x 14
Bedroom 2
- Features: Closet, Flooring - Hardwood, Lighting - Overhead, Crown Molding
- Level: Second
- Area: 143
- Dimensions: 11 x 13
Bedroom 3
- Features: Closet, Flooring - Hardwood, Lighting - Overhead, Crown Molding
- Level: Second
- Area: 132
- Dimensions: 11 x 12
Bedroom 4
- Features: Closet, Flooring - Hardwood, Lighting - Overhead, Crown Molding
- Level: Second
- Area: 120
- Dimensions: 10 x 12
Bathroom 1
- Features: Bathroom - Half, Flooring - Vinyl, Lighting - Overhead
- Level: First
- Area: 45
- Dimensions: 5 x 9
Bathroom 2
- Features: Bathroom - Full, Bathroom - With Tub & Shower, Flooring - Stone/Ceramic Tile
- Level: Second
- Area: 40
- Dimensions: 5 x 8
Kitchen
- Features: Flooring - Stone/Ceramic Tile, Dining Area, Countertops - Stone/Granite/Solid, Kitchen Island, Breakfast Bar / Nook, Cabinets - Upgraded, Open Floorplan, Remodeled, Stainless Steel Appliances, Lighting - Overhead
- Level: First
- Area: 299
- Dimensions: 13 x 23
Living room
- Features: Ceiling Fan(s), Closet, Flooring - Hardwood, Open Floorplan, Crown Molding
- Level: First
- Area: 299
- Dimensions: 13 x 23
Heating
- Hot Water, Oil
Cooling
- None
Appliances
- Laundry: Electric Dryer Hookup, Washer Hookup, First Floor
Features
- Ceiling Fan(s), Vaulted Ceiling(s), Attic Access, Storage, Sun Room, Bonus Room, Walk-up Attic
- Flooring: Tile, Vinyl, Hardwood, Flooring - Vinyl
- Doors: Insulated Doors
- Windows: Insulated Windows
- Basement: Full,Unfinished
- Has fireplace: No
Interior area
- Total structure area: 1,870
- Total interior livable area: 1,870 sqft
Property
Parking
- Total spaces: 2
- Parking features: Paved
- Uncovered spaces: 2
Features
- Patio & porch: Patio
- Exterior features: Patio, Storage, Fenced Yard, Outdoor Shower
- Fencing: Fenced
Lot
- Size: 3,935 sqft
- Features: Level
Details
- Parcel number: M: 90 B: 5140 L: 14,3178821
- Zoning: TSF
Construction
Type & style
- Home type: SingleFamily
- Architectural style: Colonial
- Property subtype: Single Family Residence
Materials
- Frame
- Foundation: Stone
- Roof: Shingle
Condition
- Year built: 1930
Utilities & green energy
- Electric: Circuit Breakers, 100 Amp Service, 200+ Amp Service
- Sewer: Public Sewer
- Water: Public
- Utilities for property: for Electric Range, for Electric Dryer
Community & neighborhood
Community
- Community features: Public Transportation, Shopping, Park, Golf, Medical Facility, Highway Access, Public School, University
Location
- Region: Lowell
- Subdivision: Upper Highlands
Price history
| Date | Event | Price |
|---|---|---|
| 6/6/2023 | Sold | $627,000+10%$335/sqft |
Source: MLS PIN #73103420 Report a problem | ||
| 4/26/2023 | Listed for sale | $569,900+203.1%$305/sqft |
Source: MLS PIN #73103420 Report a problem | ||
| 4/29/2011 | Sold | $188,000$101/sqft |
Source: Public Record Report a problem | ||
Public tax history
| Year | Property taxes | Tax assessment |
|---|---|---|
| 2025 | $5,731 +1% | $499,200 +4.8% |
| 2024 | $5,673 +26.2% | $476,300 +31.6% |
| 2023 | $4,496 +18.2% | $362,000 +28.1% |
Find assessor info on the county website
Neighborhood: Highlands
Nearby schools
GreatSchools rating
- 7/10James S Daley Middle SchoolGrades: 5-8Distance: 0.3 mi
- 3/10Lowell High SchoolGrades: 9-12Distance: 1.8 mi
- 7/10C.W. Morey Elementary SchoolGrades: PK-4Distance: 0.4 mi
Get a cash offer in 3 minutes
Find out how much your home could sell for in as little as 3 minutes with a no-obligation cash offer.
Estimated market value
$622,900
Get a cash offer in 3 minutes
Find out how much your home could sell for in as little as 3 minutes with a no-obligation cash offer.
Estimated market value
$622,900


