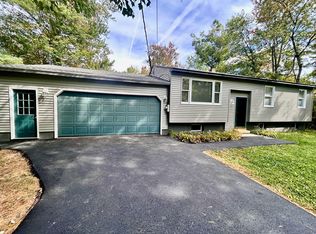Closed
$335,000
14 Ruth Avenue, Hampden, ME 04444
3beds
1,768sqft
Single Family Residence
Built in 1984
0.7 Acres Lot
$346,900 Zestimate®
$189/sqft
$2,487 Estimated rent
Home value
$346,900
$215,000 - $559,000
$2,487/mo
Zestimate® history
Loading...
Owner options
Explore your selling options
What's special
Discover 14 Ruth Avenue in Hampden, situated in a sought-after, established neighborhood. This Colonial-style residence features an attached two-car garage and is discreetly nestled among the trees, set back from the road to ensure ample privacy. The ground floor boasts an open-plan kitchen and dining area with a charming brick hearth encircling the wood-burning fireplace. The expansive living room stretches across the home's entire width. From the living room, step onto the rear deck and relish the melodious bird songs as you enjoy your coffee within the detachable screened room. Additionally, a convenient half bathroom is located on this level. The second floor houses a spacious primary bedroom complete with a walk-in closet and an en-suite bathroom, alongside two additional bedrooms and another full bathroom. Despite its private setting, this home is ideally positioned near Hampden's schools, shops and eateries, a short distance from Bangor, and just a brief drive from the interstate. Contact us for a private showing today!
Zillow last checked: 8 hours ago
Listing updated: December 09, 2024 at 11:46am
Listed by:
NextHome Experience
Bought with:
Better Homes & Gardens Real Estate/The Masiello Group
Source: Maine Listings,MLS#: 1606415
Facts & features
Interior
Bedrooms & bathrooms
- Bedrooms: 3
- Bathrooms: 3
- Full bathrooms: 2
- 1/2 bathrooms: 1
Primary bedroom
- Features: Closet, Full Bath, Suite, Walk-In Closet(s)
- Level: Second
- Area: 300 Square Feet
- Dimensions: 25 x 12
Bedroom 2
- Features: Closet
- Level: Second
- Area: 196 Square Feet
- Dimensions: 14 x 14
Bedroom 3
- Features: Closet
- Level: Second
- Area: 120 Square Feet
- Dimensions: 12 x 10
Dining room
- Features: Wood Burning Fireplace
- Level: First
- Area: 204 Square Feet
- Dimensions: 17 x 12
Kitchen
- Features: Kitchen Island
- Level: First
- Area: 126 Square Feet
- Dimensions: 14 x 9
Living room
- Level: First
- Area: 300 Square Feet
- Dimensions: 25 x 12
Heating
- Baseboard, Hot Water, Zoned
Cooling
- None
Appliances
- Included: Dishwasher, Dryer, Electric Range, Refrigerator, Washer
Features
- Bathtub, Shower, Walk-In Closet(s), Primary Bedroom w/Bath
- Flooring: Carpet, Tile, Vinyl
- Basement: Interior Entry,Daylight,Full,Sump Pump,Unfinished
- Number of fireplaces: 1
Interior area
- Total structure area: 1,768
- Total interior livable area: 1,768 sqft
- Finished area above ground: 1,768
- Finished area below ground: 0
Property
Parking
- Total spaces: 2
- Parking features: Paved, 5 - 10 Spaces, Off Street, Garage Door Opener
- Attached garage spaces: 2
Features
- Patio & porch: Deck
Lot
- Size: 0.70 Acres
- Features: Near Turnpike/Interstate, Near Town, Neighborhood, Level, Wooded
Details
- Parcel number: HAMNM09BAL016
- Zoning: Res
- Other equipment: Cable, Internet Access Available
Construction
Type & style
- Home type: SingleFamily
- Architectural style: Colonial
- Property subtype: Single Family Residence
Materials
- Wood Frame, Vinyl Siding
- Roof: Shingle
Condition
- Year built: 1984
Utilities & green energy
- Electric: Circuit Breakers
- Sewer: Public Sewer
- Water: Public
Community & neighborhood
Location
- Region: Hampden
Other
Other facts
- Road surface type: Paved
Price history
| Date | Event | Price |
|---|---|---|
| 12/6/2024 | Sold | $335,000+1.5%$189/sqft |
Source: | ||
| 10/22/2024 | Pending sale | $329,900$187/sqft |
Source: | ||
| 10/22/2024 | Contingent | $329,900$187/sqft |
Source: | ||
| 10/10/2024 | Listed for sale | $329,900$187/sqft |
Source: | ||
Public tax history
| Year | Property taxes | Tax assessment |
|---|---|---|
| 2024 | $3,668 -0.7% | $234,400 +22.1% |
| 2023 | $3,694 +7.8% | $191,900 +16% |
| 2022 | $3,426 | $165,500 |
Find assessor info on the county website
Neighborhood: 04444
Nearby schools
GreatSchools rating
- 9/10George B Weatherbee SchoolGrades: 3-5Distance: 1.1 mi
- 10/10Reeds Brook Middle SchoolGrades: 6-8Distance: 1.3 mi
- 7/10Hampden AcademyGrades: 9-12Distance: 1 mi

Get pre-qualified for a loan
At Zillow Home Loans, we can pre-qualify you in as little as 5 minutes with no impact to your credit score.An equal housing lender. NMLS #10287.
