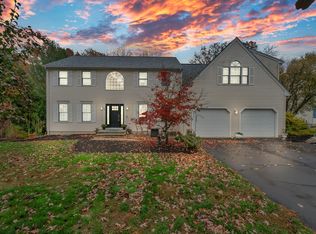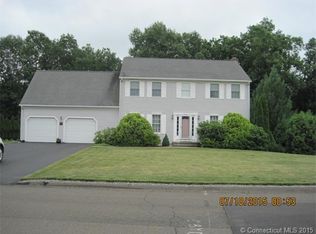Sold for $600,000
$600,000
14 Roxbury Lane, Wallingford, CT 06492
3beds
2,256sqft
Single Family Residence
Built in 1998
0.55 Acres Lot
$626,400 Zestimate®
$266/sqft
$3,640 Estimated rent
Home value
$626,400
$557,000 - $708,000
$3,640/mo
Zestimate® history
Loading...
Owner options
Explore your selling options
What's special
Welcome to 14 Roxbury Lane, where location reigns supreme in real estate. Nestled in the heart of a sought-after cul-de-sac on Wallingford's East side, this residence offers unrivaled privacy amidst unbuildable land with a small yearly HOA fee, residents have access to the Roxbury Pond. This stately colonial home boasting 5 bedrooms, 2.5 baths, and a convenient 2-car attached garage. Upon entry, you are greeted with a grand staircase, setting the stage for the home's timeless elegance. Explore further to uncover a sophisticated formal dining room with French doors, a sunlit front living room. Family room with Fireplace off Eat in Kitchen, sliders leading to a secluded deck, cement patio, complete with a cozy fire pit and an above-ground pool, ideal for summertime relaxation or entertaining under the stars. Ascend the stairs to discover 3 bedrooms, including a luxurious master suite boasting a full bath with a rejuvenating jacuzzi tub, additional full bath conveniently situated in the hallway. Venture to the expansive unfinished bonus room above the garage, offering endless possibilities for customization to suit your preferences. Lower-level features approx. 900 additional sq ft NOT included in total sq. ft of living space 2 of the finished rooms being used as bedrooms one with sliders to back yard. Unfinished area houses laundry & utility room. This home invites you to infuse it with your personal style and flair, creating a haven tailored to your unique vision & lifestyle. The kitchen, family room, and one bedroom have been beautifully revitalized with fresh, elegant paint, enhancing the home's charm and appeal.
Zillow last checked: 8 hours ago
Listing updated: January 31, 2025 at 11:27am
Listed by:
Carmelina Riccitelli 203-804-1877,
Coldwell Banker Realty 203-239-2553
Bought with:
DJ J. Lenihan, RES.0805046
Berkshire Hathaway NE Prop.
Source: Smart MLS,MLS#: 24054989
Facts & features
Interior
Bedrooms & bathrooms
- Bedrooms: 3
- Bathrooms: 3
- Full bathrooms: 2
- 1/2 bathrooms: 1
Primary bedroom
- Features: Full Bath, Whirlpool Tub, Walk-In Closet(s), Wall/Wall Carpet
- Level: Upper
Bedroom
- Features: Hardwood Floor
- Level: Upper
Bedroom
- Features: Hardwood Floor
- Level: Upper
Bathroom
- Features: Tile Floor
- Level: Upper
Bathroom
- Features: Tile Floor
- Level: Main
Dining room
- Features: French Doors, Hardwood Floor
- Level: Main
Family room
- Features: Fireplace, Hardwood Floor
- Level: Main
Kitchen
- Features: Dining Area, Kitchen Island, Sliders, Tile Floor
- Level: Main
Living room
- Features: Hardwood Floor
- Level: Main
Other
- Level: Lower
Other
- Level: Lower
Other
- Level: Lower
Heating
- Hot Water, Oil
Cooling
- Central Air
Appliances
- Included: Electric Range, Microwave, Refrigerator, Dishwasher, Water Heater
- Laundry: Lower Level
Features
- Wired for Data, Open Floorplan
- Basement: Full,Partially Finished
- Attic: Access Via Hatch
- Number of fireplaces: 1
Interior area
- Total structure area: 2,256
- Total interior livable area: 2,256 sqft
- Finished area above ground: 2,256
Property
Parking
- Total spaces: 2
- Parking features: Attached
- Attached garage spaces: 2
Features
- Patio & porch: Deck, Patio
- Exterior features: Rain Gutters
- Has private pool: Yes
- Pool features: Above Ground
Lot
- Size: 0.55 Acres
- Features: Few Trees, Cul-De-Sac
Details
- Parcel number: 2055095
- Zoning: Residential
Construction
Type & style
- Home type: SingleFamily
- Architectural style: Colonial
- Property subtype: Single Family Residence
Materials
- Vinyl Siding
- Foundation: Concrete Perimeter
- Roof: Asphalt
Condition
- New construction: No
- Year built: 1998
Utilities & green energy
- Sewer: Public Sewer
- Water: Public
- Utilities for property: Cable Available
Community & neighborhood
Community
- Community features: Basketball Court, Golf, Health Club, Library, Medical Facilities, Park, Playground, Shopping/Mall
Location
- Region: Wallingford
HOA & financial
HOA
- Has HOA: Yes
- HOA fee: $100 annually
- Amenities included: Taxes
Price history
| Date | Event | Price |
|---|---|---|
| 1/31/2025 | Sold | $600,000+0%$266/sqft |
Source: | ||
| 12/18/2024 | Pending sale | $599,999$266/sqft |
Source: | ||
| 10/22/2024 | Listed for sale | $599,999-4%$266/sqft |
Source: | ||
| 10/20/2024 | Listing removed | $625,000$277/sqft |
Source: | ||
| 5/18/2024 | Listed for sale | $625,000$277/sqft |
Source: | ||
Public tax history
| Year | Property taxes | Tax assessment |
|---|---|---|
| 2025 | $9,163 +10.2% | $379,900 +40% |
| 2024 | $8,318 +4.5% | $271,300 |
| 2023 | $7,960 +1% | $271,300 |
Find assessor info on the county website
Neighborhood: 06492
Nearby schools
GreatSchools rating
- 7/10Pond Hill SchoolGrades: 3-5Distance: 0.2 mi
- 6/10Dag Hammarskjold Middle SchoolGrades: 6-8Distance: 1.3 mi
- 6/10Lyman Hall High SchoolGrades: 9-12Distance: 1.5 mi
Schools provided by the listing agent
- Elementary: Evarts C. Stevens
- Middle: Hammarskjold,Pond Hill
- High: Lyman Hall
Source: Smart MLS. This data may not be complete. We recommend contacting the local school district to confirm school assignments for this home.
Get pre-qualified for a loan
At Zillow Home Loans, we can pre-qualify you in as little as 5 minutes with no impact to your credit score.An equal housing lender. NMLS #10287.
Sell with ease on Zillow
Get a Zillow Showcase℠ listing at no additional cost and you could sell for —faster.
$626,400
2% more+$12,528
With Zillow Showcase(estimated)$638,928

