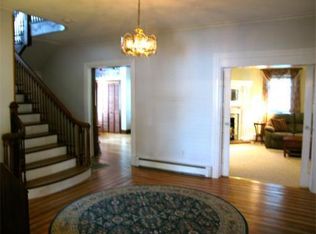Beautiful 11 room victorian has 5 spacious bedrooms, 3 full baths, and offers 4,534 sq. feet of living space over three floors. The first floor boasts a sunroom entrance that leads into an open foyer with living space on either side. To the left, through the pocket doors, is a large family room that leads into a newly-renovated, sun soaked kitchen with granite countertops and views to the backyard. To the right, is a formal dining room and a living room, both featuring hardwood floors, crown moldings, and each with their own fireplace. The first floor also showcases a remodeled, full bathroom with double vanity. The second floor features three newly painted bedrooms, a laundry/kitchen room , two bathrooms, and a large office area. The third floor has two newly painted bedrooms, storage space and a bonus room. There is a separate back entrance leading to a large office or in - law area. An 8 foot fenced backyard, with an extended deck, is your summer paradise for gardening, entertaining and relaxing. This wonderful home, in the Newton North School district, is ready for you to move in with all the work already done. A must see home for you to enjoy! Call 617-733-3771
This property is off market, which means it's not currently listed for sale or rent on Zillow. This may be different from what's available on other websites or public sources.
