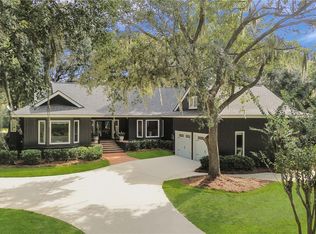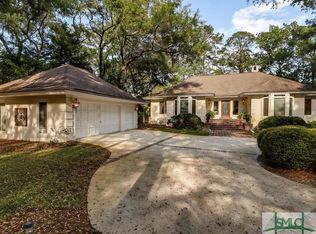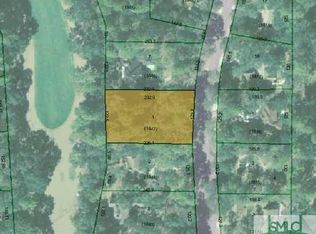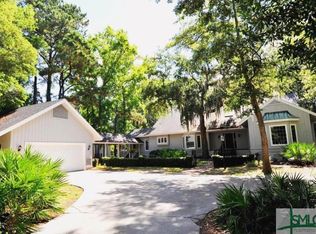Where to start...mesmerizing tee to green golf & serpentine lagoon views; convenient circular drive; HDWD floors throughout the main level w/ new carpet & marble floors in MBR suite (2 walk-in closets & a bath you'll never want to leave); completely renovated w/ gourmet kitchen featuring creamy white cabinets, stainless steel appliances, stone countertops, glass tile backsplash, breakfast bar & island; open concept great room, kitchen & dining area (family room or sunroom) w/ custom wine bar. The list goes one w/ separate dining room & study (endless possibilities); deep laundry room w/ sink, refrigerator & closets; storage galore (walk-in closets & attic spaces featuring spray foam insulation); two upstairs guest BR's w/ en-suite baths; fun powder room; bonus room & half bath (would make a sweet in-law suite w/ a little work) above detached 2.5 car garage w/ storage area; nearly brand new HVAC units; water softener & new rear deck with built-in seating. This one is simply incredible!!
This property is off market, which means it's not currently listed for sale or rent on Zillow. This may be different from what's available on other websites or public sources.



