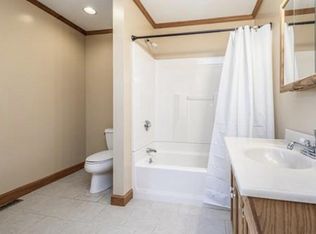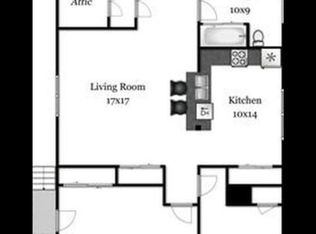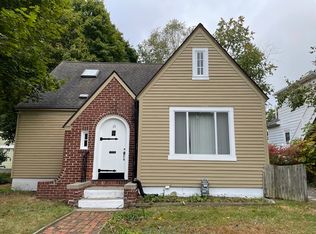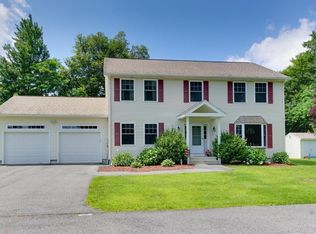Great Investor or owner occupied in a super Shrewsbury neighborhood! Charming 2 family home on a quiet dead end street close to shopping, restaurants, gym and much more at the new Lakeway Commons, minutes from UMASS, commuting routes and rail. This home has been well taken care of and is a turnkey property. Spacious first floor apartment with 2 bedrooms, large updated kitchen & bath, loads of hardwoods & character. Second floor has an open floor plan with updated kitchen featuring brand new stainless appliances, carpeting and interior paint. Truly one of a kind property, double lot, 2 driveways, detached garage, recent roof, decks and stairs, gas heating first floor, full basement, separately metered. A fantastic investment opportunity ~ nothing to do but collect rents!
This property is off market, which means it's not currently listed for sale or rent on Zillow. This may be different from what's available on other websites or public sources.



