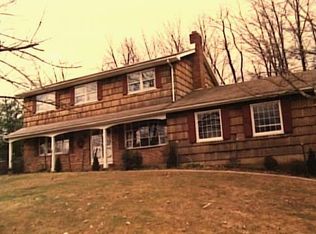Sold for $730,000
$730,000
14 Rolf Drive, Danbury, CT 06810
4beds
3,848sqft
Single Family Residence
Built in 1978
1.02 Acres Lot
$801,000 Zestimate®
$190/sqft
$4,438 Estimated rent
Home value
$801,000
$737,000 - $881,000
$4,438/mo
Zestimate® history
Loading...
Owner options
Explore your selling options
What's special
"Say yes to the address"...Sought-after neighborhood close to the NY border. Meticulous spacious light & bright home just under 4,000 sq feet. Trendy kitchen and bath updates and freshly painted home. The perfect destination to host parties in your large designer kitchen with wine cooler, 2 refrigerators, stainless Dacor 6-burner gas cooktop, double ovens with one convection, plus tons of storage and counter space. Cozy up with a book next to either the stone or beehive fireplace while listening to the crackling sound of wood. Luxuriate in the updated primary bath with dual sinks, walk-in shower, and dressing room. Need room for relatives? A potential in-law space on the garden level boasts an additional bedroom, full bath, living room, and walk-in storage closet. Multiple outdoor living and entertaining spaces include a 3 season sunroom overlooking an enormous fenced-in level backyard. Barbeque and dine on a sprawling two tiered deck. Shoot hoops on your 75'x50' basketball court. Do not miss the "She Shed". Convenient to the Danbury Fair Mall, Whole Foods, Trader Joe's, Target, nationally ranked Richter Golf Course, trendy restaurants, I-684 Westchester, Route 7, and more. Minutes to the Brewster train station to NYC. Natural gas, city water, 6-yr old architectural roof, and full house automatic generator. 2019 Navien Hot water heater, full house oversized Kohler generator, entire yard is fenced-in, landscaped lighting, tons of storage throughout the home, sale includes the 2 deck tables and 10 deck chairs, new garage doors, updated windows, Central Air with 4 zones, New LG Dryer. *Seller is including the microwave in the sale.
Zillow last checked: 8 hours ago
Listing updated: October 01, 2024 at 02:01am
Listed by:
Patty McCarthy 203-733-7006,
William Raveis Real Estate 203-794-9494
Bought with:
Lynne Boehm, RES.0800851
Howard Hanna Rand Realty
Source: Smart MLS,MLS#: 24010500
Facts & features
Interior
Bedrooms & bathrooms
- Bedrooms: 4
- Bathrooms: 3
- Full bathrooms: 3
Primary bedroom
- Features: Bedroom Suite, Built-in Features, Dressing Room
- Level: Upper
Bedroom
- Level: Upper
Bedroom
- Features: Hardwood Floor
- Level: Upper
Bedroom
- Features: Tile Floor
- Level: Lower
Dining room
- Features: High Ceilings, Hardwood Floor
- Level: Main
Kitchen
- Features: Granite Counters, Eating Space, Hardwood Floor
- Level: Main
Living room
- Features: Vaulted Ceiling(s), Beamed Ceilings, Fireplace, Hardwood Floor
- Level: Main
Heating
- Hot Water, Natural Gas
Cooling
- Central Air
Appliances
- Included: Gas Cooktop, Electric Range, Washer, Dryer, Gas Water Heater, Tankless Water Heater
Features
- Entrance Foyer
- Doors: French Doors
- Windows: Thermopane Windows
- Basement: Full,Heated,Storage Space,Finished,Garage Access,Cooled,Liveable Space
- Attic: Pull Down Stairs
- Number of fireplaces: 2
Interior area
- Total structure area: 3,848
- Total interior livable area: 3,848 sqft
- Finished area above ground: 1,924
- Finished area below ground: 1,924
Property
Parking
- Total spaces: 2
- Parking features: Attached
- Attached garage spaces: 2
Features
- Patio & porch: Screened, Porch, Deck
- Exterior features: Rain Gutters, Lighting, Kennel, Outdoor Grill, Garden
- Fencing: Full,Chain Link
Lot
- Size: 1.02 Acres
- Features: Wooded, Level, Cul-De-Sac
Details
- Additional structures: Shed(s)
- Parcel number: 68038
- Zoning: RA40
Construction
Type & style
- Home type: SingleFamily
- Architectural style: Contemporary,Ranch
- Property subtype: Single Family Residence
Materials
- Vinyl Siding, Brick
- Foundation: Concrete Perimeter, Raised
- Roof: Asphalt
Condition
- New construction: No
- Year built: 1978
Utilities & green energy
- Sewer: Septic Tank
- Water: Public
Green energy
- Energy efficient items: Thermostat, Ridge Vents, Windows
Community & neighborhood
Community
- Community features: Golf, Lake, Medical Facilities, Playground, Near Public Transport, Shopping/Mall, Stables/Riding
Location
- Region: Danbury
- Subdivision: Miry Brook
Price history
| Date | Event | Price |
|---|---|---|
| 7/19/2024 | Sold | $730,000+8.2%$190/sqft |
Source: | ||
| 5/7/2024 | Pending sale | $674,900$175/sqft |
Source: | ||
| 5/1/2024 | Listed for sale | $674,900$175/sqft |
Source: | ||
Public tax history
| Year | Property taxes | Tax assessment |
|---|---|---|
| 2025 | $9,973 +2.3% | $399,070 |
| 2024 | $9,753 +4.8% | $399,070 |
| 2023 | $9,310 +4% | $399,070 +25.8% |
Find assessor info on the county website
Neighborhood: 06810
Nearby schools
GreatSchools rating
- 3/10Mill Ridge Primary SchoolGrades: K-3Distance: 1.4 mi
- 3/10Rogers Park Middle SchoolGrades: 6-8Distance: 3.2 mi
- 2/10Danbury High SchoolGrades: 9-12Distance: 3.4 mi
Schools provided by the listing agent
- High: Danbury
Source: Smart MLS. This data may not be complete. We recommend contacting the local school district to confirm school assignments for this home.
Get pre-qualified for a loan
At Zillow Home Loans, we can pre-qualify you in as little as 5 minutes with no impact to your credit score.An equal housing lender. NMLS #10287.
Sell for more on Zillow
Get a Zillow Showcase℠ listing at no additional cost and you could sell for .
$801,000
2% more+$16,020
With Zillow Showcase(estimated)$817,020
