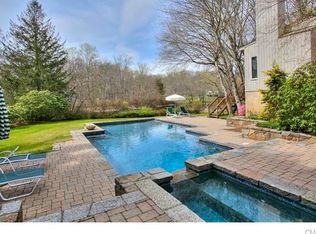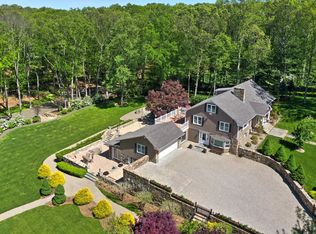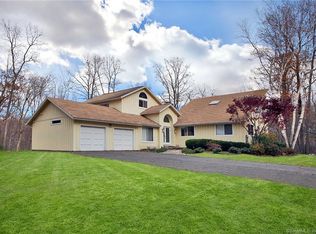Privately situated on 4.15 wooded acres is a newly renovated country home with modern updates. Close to schools & town center, this lower Weston country retreat feat 5BRs, 3.5bths, a grand room w/beamed ceiling, massive stone fpl, & front and back two story glass windows o'looking a lg back lawn leading to a beautiful pond w/island or to the gunite pool w/full spa. The Kitchen cabs, cntrtps, and appls are new w/the exception of the Sub Zero frig & Bosch DW. The heating & A/C was replaced with new ductwork, air handlers and condensers. New furnace and hot water tank. The int flrs are refinished, freshly painted, and carpeted. The ext siding/trim was replaced and painted while the roof was fully removed and replaced in 2016.
This property is off market, which means it's not currently listed for sale or rent on Zillow. This may be different from what's available on other websites or public sources.



