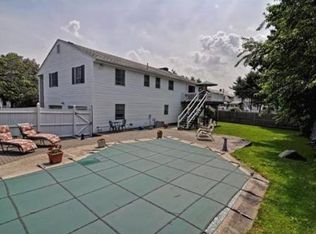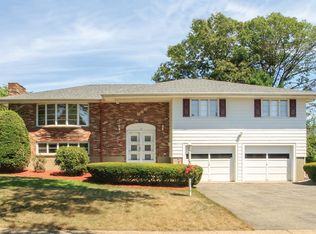LOCATION AND SPACE!! Looking to live in the sought after Robin Hood district of Stoneham on a quiet, wide and tree-lined street?! This lovingly maintained 10 room, 3 bedroom, 1 full/2 half bath home is ready and waiting for you! Easy living and great flow on the first floor takes you from the fireplaced living room into the open-concept dining room and kitchen (brand new appliances in 2017!). Spacious sunroom off the kitchen with exterior access to the deck; perfect for entertaining or just relaxing and enjoying the blooming perennials! First floor is complete with 3 bedrooms, 1.5 baths, tons of closet space and hardwood floors! Fully finished lower level with a great fireplaced family room, home office, large bonus room (4th bedroom?!) and half bath! Large attached 2 car garage offering even more storage and closet space! Custom shelving throughout, central air, impeccable landscaping and lawn sprinkler. Convenient to shopping, major highways and public transportation. Must See!!
This property is off market, which means it's not currently listed for sale or rent on Zillow. This may be different from what's available on other websites or public sources.

