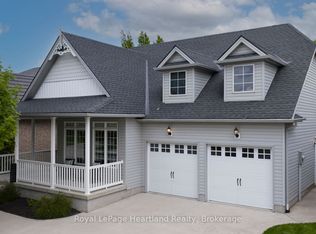The Bridges of Seaforth welcomes the Dunvegan Model - this customized bright and airy home boast 1969 sq ft of luxury living at its finest. There are 3 bedrooms, 2 baths, plus a cozy den highlights the beautiful upgrades, including a custom cherry kitchen with an abundance of cupboards and oversized island with granite countertops, state-of-the-art appliances, quality fixtures, and gleaming hardwood floors throughout. This model features an inviting dining room with beautiful views for family gatherings. The spa-like master bedroom ensuite features a tiled shower and a stunning free standing soaker tub. Overlooking the 14th hole of the Seaforth Golf and Country Club, the views are amazing from the added bonus sunroom and deck for watching some of the nicest Huron County sunsets. This home is professionally landscaped and has a double car garage and underground sprinkler system. There is an added bonus with the 18,000 sq ft recreation centre including an indoor pool, tennis courts, card rooms, fitness room, workshop, and social area.
This property is off market, which means it's not currently listed for sale or rent on Zillow. This may be different from what's available on other websites or public sources.
