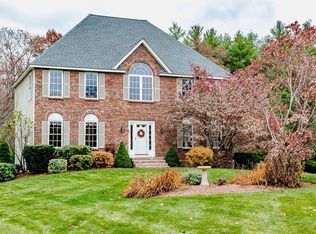Hopkinton - ranked #1 town to live in - in Massachusetts! Located in the Rocky Woods neighborhood & less than 10 mins to the mbta, grocery stores, retail & restaurants this beautiful, well- maintained home offers access to Hopkinton's top ranked schools. It's a wonderful home ready for you to enjoy. The large, level yard is the perfect venue for hosting large gatherings, games or a beautiful pool & relax around the nicely designed fire pit & brick patio. The updated kitchen w/SS appliances, upgraded cherry cabinets, gas cooking & granite counters opens into a warm & inviting family rm w/a gas FP & beautiful built-ins. The front-to-back LR/DR is open & bright w/a freshly painted hue. The 2nd level has a lovely, large master suite & 3 additional spacious bedrms & 2 full baths. The entire home shows beautifully w/brand new carpeting in the 4 bedrms, FR & lower level and impeccable hardwds in the kitchen, foyer, LR, DR, stairs & hallway.
This property is off market, which means it's not currently listed for sale or rent on Zillow. This may be different from what's available on other websites or public sources.
