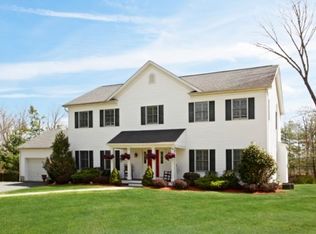Extensive upgrades, exquisite detail and old world craftsmanship set this 5 bedroom and 6.1 bath custom home apart. Only one year old, this home has approximately 8000 sq ft in desirable Basking Ridge. Custom leaded glass door entry adds to the charming appeal of the clapboard and real stone exterior. Upon entering you can take in the fabulous woodworking details in the crown moldings, archways and raised custom paneling throughout. Custom wood floors throughout the first and second floors. Generous size rooms with transom windows, fireplaces and a coffered ceiling in the living room. The master bedroom has adjacent sitting room/office with custom paneling and cabinetry, french doors and a fireplace. Highest quality "Lyptus" cherry cabinetry, granite counters, Thermador 6 burner range, oven, micro and warming drawer, a Sub-Zero fridge, a standalone ice maker, two dishwashers and a butlers pantry with sink and wine cooler make this a dream kitchen. On the first floor you'll find a den and 1.1 baths. Custom finished lower level has media, game, exercise rooms and full bath plus tons of finished storage space throughout. Roughed for future elevator to three main floors plus a walk up attic for expansion. Extra tall and wide 3 car garage. Sits on over an acre at the end of a cul-de-sac with wooded backyard, with walking distance to train and bus to NYC.
This property is off market, which means it's not currently listed for sale or rent on Zillow. This may be different from what's available on other websites or public sources.
