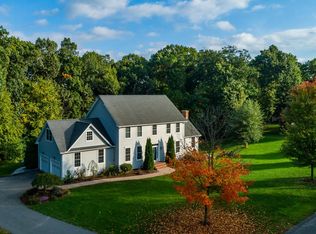Sold for $850,000 on 06/12/23
$850,000
14 Rockingham Cir, East Longmeadow, MA 01028
4beds
3,259sqft
Single Family Residence
Built in 2004
1.02 Acres Lot
$890,000 Zestimate®
$261/sqft
$3,601 Estimated rent
Home value
$890,000
$846,000 - $935,000
$3,601/mo
Zestimate® history
Loading...
Owner options
Explore your selling options
What's special
BREATHTAKING CAN ONLY DESCRIBE THIS COMPLETELY REMODELED STUNNING CUL DE SAC COLONIAL! As you walk into the 18ft foyer you will quickly realize you are home!!! This Amazing home offers a cook's dream eat in kitchen, with an abundance of fine cabinetry, beautiful granite counters, marble backsplash and high end stainless appliances. Open to the kitchen you will find a Spacious and Inviting window filled family room with custom built-ins, cathedral ceiling and a Beautiful gas fireplace. Also open the kitchen, you will find an Inviting dining room, with a double sided fireplace to the living room and access to a Beautiful outdoor deck area - Perfect for Holiday gatherings! First floor Primary Bedroom, with a Spa like bath, offers 2 closets including a Lovely custom walk in.The impressiveness continues as you make your way to the second level with NEW hardwood floors, 3 Spacious bedrooms and a Beautiful full bath. Other features include first floor mudroom, Generator and 3 car garage!!!
Zillow last checked: 8 hours ago
Listing updated: June 12, 2023 at 01:37pm
Listed by:
Paul Zingarelli 413-246-9982,
Berkshire Hathaway HomeServices Realty Professionals 413-567-3361
Bought with:
Kelsey Thompson Team
Keller Williams Realty
Source: MLS PIN,MLS#: 73103424
Facts & features
Interior
Bedrooms & bathrooms
- Bedrooms: 4
- Bathrooms: 3
- Full bathrooms: 2
- 1/2 bathrooms: 1
Primary bedroom
- Features: Bathroom - Full, Bathroom - Double Vanity/Sink, Closet - Linen, Walk-In Closet(s), Closet, Flooring - Hardwood, Flooring - Stone/Ceramic Tile
- Level: First
Bedroom 2
- Features: Closet, Flooring - Hardwood
- Level: Second
Bedroom 3
- Features: Walk-In Closet(s), Flooring - Hardwood
- Level: Second
Bedroom 4
- Features: Walk-In Closet(s), Flooring - Hardwood
- Level: Second
Primary bathroom
- Features: Yes
Bathroom 1
- Features: Bathroom - Half, Flooring - Stone/Ceramic Tile
- Level: First
Bathroom 2
- Features: Bathroom - Full, Bathroom - Double Vanity/Sink, Bathroom - Tiled With Shower Stall, Closet - Linen, Countertops - Stone/Granite/Solid, Countertops - Upgraded, Jacuzzi / Whirlpool Soaking Tub, Double Vanity, Remodeled
- Level: First
Bathroom 3
- Features: Bathroom - Full, Bathroom - With Tub & Shower, Flooring - Stone/Ceramic Tile, Remodeled
- Level: Second
Dining room
- Features: Flooring - Hardwood, Deck - Exterior, Slider
- Level: First
Family room
- Features: Cathedral Ceiling(s), Ceiling Fan(s), Closet/Cabinets - Custom Built, Flooring - Hardwood
- Level: First
Kitchen
- Features: Flooring - Hardwood, Pantry, Countertops - Stone/Granite/Solid, Countertops - Upgraded, Kitchen Island, Breakfast Bar / Nook, Cabinets - Upgraded, Open Floorplan, Recessed Lighting, Remodeled, Stainless Steel Appliances
- Level: First
Living room
- Features: Flooring - Hardwood, Crown Molding, Tray Ceiling(s)
- Level: First
Office
- Features: Flooring - Hardwood, French Doors
- Level: First
Heating
- Forced Air, Natural Gas
Cooling
- Central Air, Dual
Appliances
- Laundry: Flooring - Hardwood, Sink, First Floor
Features
- Office, Central Vacuum
- Flooring: Tile, Hardwood, Flooring - Hardwood
- Doors: French Doors
- Windows: Insulated Windows, Screens
- Basement: Full,Walk-Out Access,Sump Pump,Concrete,Unfinished
- Number of fireplaces: 2
- Fireplace features: Family Room, Living Room
Interior area
- Total structure area: 3,259
- Total interior livable area: 3,259 sqft
Property
Parking
- Total spaces: 7
- Parking features: Attached, Garage Door Opener, Heated Garage, Oversized, Paved Drive, Driveway, Paved
- Attached garage spaces: 3
- Uncovered spaces: 4
Features
- Patio & porch: Deck
- Exterior features: Deck, Rain Gutters, Professional Landscaping, Sprinkler System, Screens
Lot
- Size: 1.02 Acres
- Features: Cul-De-Sac
Details
- Parcel number: M:0031 B:0046 L:010R,4591391
- Zoning: RAA
Construction
Type & style
- Home type: SingleFamily
- Architectural style: Colonial
- Property subtype: Single Family Residence
Materials
- Frame
- Foundation: Concrete Perimeter
- Roof: Shingle
Condition
- Year built: 2004
Utilities & green energy
- Electric: Generator, Circuit Breakers, 200+ Amp Service, Generator Connection
- Sewer: Public Sewer
- Water: Public
- Utilities for property: for Electric Range, Generator Connection
Green energy
- Energy efficient items: Thermostat
Community & neighborhood
Security
- Security features: Security System
Community
- Community features: Shopping, Park, Stable(s), Golf, Medical Facility, Bike Path, Conservation Area, House of Worship, Private School, Public School
Location
- Region: East Longmeadow
- Subdivision: Great Woods
Price history
| Date | Event | Price |
|---|---|---|
| 6/12/2023 | Sold | $850,000+13.5%$261/sqft |
Source: MLS PIN #73103424 | ||
| 5/3/2023 | Pending sale | $749,000$230/sqft |
Source: BHHS broker feed #73103424 | ||
| 4/26/2023 | Listed for sale | $749,000+40.7%$230/sqft |
Source: MLS PIN #73103424 | ||
| 7/16/2012 | Sold | $532,500-3%$163/sqft |
Source: Public Record | ||
| 1/4/2012 | Listed for sale | $549,000-1.9%$168/sqft |
Source: Keller Williams Realty #71323386 | ||
Public tax history
| Year | Property taxes | Tax assessment |
|---|---|---|
| 2025 | $13,392 +12.5% | $724,700 +12.8% |
| 2024 | $11,906 +5.6% | $642,200 +9.4% |
| 2023 | $11,272 +2% | $587,100 +7.8% |
Find assessor info on the county website
Neighborhood: 01028
Nearby schools
GreatSchools rating
- 5/10Mountain View Elementary SchoolGrades: 3-5Distance: 1.4 mi
- 6/10Birchland Park Middle SchoolGrades: 6-8Distance: 1.8 mi
- 9/10East Longmeadow High SchoolGrades: 9-12Distance: 1.2 mi
Schools provided by the listing agent
- Elementary: Mountain View
- Middle: Birchland Park
- High: Elhs
Source: MLS PIN. This data may not be complete. We recommend contacting the local school district to confirm school assignments for this home.

Get pre-qualified for a loan
At Zillow Home Loans, we can pre-qualify you in as little as 5 minutes with no impact to your credit score.An equal housing lender. NMLS #10287.
Sell for more on Zillow
Get a free Zillow Showcase℠ listing and you could sell for .
$890,000
2% more+ $17,800
With Zillow Showcase(estimated)
$907,800