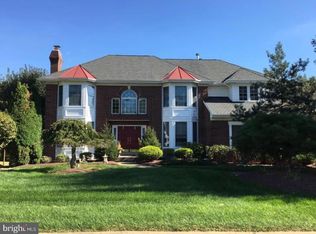Beautiful Center Hall Colonial in sought after Hills at Northampton. This home has been lovingly maintained & upgraded by the original owners. Walk up the paver sidewalks into 2-story Foyer w/ Hardwood Floors & Circular Staircase. Extensive molding in both Living & Dining Rm along w/ a gas FPL in Living Rm. Continue on to the Library w/ French Glass Doors & built-in Bookcases & a charming window seat. Walk into the two story Family Rm w/ gas FPL that is drenched in sunlight through the windows & skylights. The Breakfast Rm & Kitchen are a cook's dream w/ granite countertops, double ovens & Butlers Pantry. Upstairs is the divine Master Bedroom Suite w/ Sitting Rm & another gas FPL. Master Bath has Marble floors, Double Vanity and large Whirlpool Soaking Tub. Down the hall are a Princess Suite along w/ 2 other bedrooms that share a Hall Bath. The full Finished Basement has a Media Rm, Game Rm, Full Bath, Sitting Area and Walk-up Stairs that lead to the Backyard w/ enclosed Hot Tub & large Paver Patio.
This property is off market, which means it's not currently listed for sale or rent on Zillow. This may be different from what's available on other websites or public sources.

