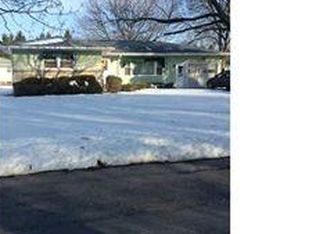Closed
$244,900
14 Rochester St, Auburn, NY 13021
2beds
1,523sqft
Single Family Residence
Built in 1970
6,860.7 Square Feet Lot
$256,500 Zestimate®
$161/sqft
$1,990 Estimated rent
Home value
$256,500
Estimated sales range
Not available
$1,990/mo
Zestimate® history
Loading...
Owner options
Explore your selling options
What's special
Welcome to your dream home! This stunning ranch features a spacious eat-in kitchen with a walk-in pantry that flows seamlessly into a large sunken living room, perfect for cozy gatherings around the fireplace. Enjoy two generously sized bedrooms, each with ample closet space for all your needs. The dry basement, complete with a half bath, offers exciting potential for additional living space. Imagine the possibilities for the three-season room, which can be converted back into a garage or transformed into a versatile four-season room. Nestled in a quiet neighborhood, you'll have quick access to shopping, dining, the hospital, and downtown, making this the perfect place to call home!
Zillow last checked: 8 hours ago
Listing updated: March 18, 2025 at 08:33am
Listed by:
Patricia M. Schlegel 315-730-8809,
Clare Real Estate
Bought with:
Lori A. Murnane, 10371201583
Green Meadows Realty LLC
Source: NYSAMLSs,MLS#: R1575342 Originating MLS: Rochester
Originating MLS: Rochester
Facts & features
Interior
Bedrooms & bathrooms
- Bedrooms: 2
- Bathrooms: 2
- Full bathrooms: 1
- 1/2 bathrooms: 1
- Main level bathrooms: 1
- Main level bedrooms: 2
Heating
- Gas, Forced Air
Cooling
- Central Air
Appliances
- Included: Dishwasher, Gas Oven, Gas Range, Gas Water Heater, Microwave, Refrigerator
- Laundry: In Basement, Main Level
Features
- Eat-in Kitchen, Solid Surface Counters, Walk-In Pantry, Bedroom on Main Level
- Flooring: Hardwood, Varies, Vinyl
- Windows: Thermal Windows
- Basement: Full,Sump Pump
- Number of fireplaces: 1
Interior area
- Total structure area: 1,523
- Total interior livable area: 1,523 sqft
Property
Parking
- Parking features: No Garage, Driveway
Features
- Levels: One
- Stories: 1
- Patio & porch: Enclosed, Open, Porch
- Exterior features: Blacktop Driveway, Fully Fenced
- Fencing: Full
Lot
- Size: 6,860 sqft
- Dimensions: 75 x 91
- Features: Rectangular, Rectangular Lot, Residential Lot
Details
- Additional structures: Shed(s), Storage
- Parcel number: 05010010907000010270000000
- Special conditions: Standard
Construction
Type & style
- Home type: SingleFamily
- Architectural style: Ranch
- Property subtype: Single Family Residence
Materials
- Wood Siding
- Foundation: Block
- Roof: Asphalt
Condition
- Resale
- Year built: 1970
Utilities & green energy
- Sewer: Connected
- Water: Connected, Public
- Utilities for property: Sewer Connected, Water Connected
Community & neighborhood
Security
- Security features: Radon Mitigation System
Location
- Region: Auburn
- Subdivision: Harry T Dayton
Other
Other facts
- Listing terms: Cash,Conventional,FHA,VA Loan
Price history
| Date | Event | Price |
|---|---|---|
| 3/17/2025 | Sold | $244,900$161/sqft |
Source: | ||
| 12/21/2024 | Pending sale | $244,900$161/sqft |
Source: | ||
| 12/11/2024 | Contingent | $244,900$161/sqft |
Source: | ||
| 11/1/2024 | Listed for sale | $244,900+6.5%$161/sqft |
Source: | ||
| 10/30/2024 | Listing removed | -- |
Source: Owner Report a problem | ||
Public tax history
| Year | Property taxes | Tax assessment |
|---|---|---|
| 2024 | -- | $157,000 |
| 2023 | -- | $157,000 |
| 2022 | -- | $157,000 +28.7% |
Find assessor info on the county website
Neighborhood: 13021
Nearby schools
GreatSchools rating
- 5/10Herman Avenue Elementary SchoolGrades: K-6Distance: 1.2 mi
- 5/10Auburn Junior High SchoolGrades: 7-8Distance: 0.8 mi
- 4/10Auburn High SchoolGrades: 9-12Distance: 2.6 mi
Schools provided by the listing agent
- District: Auburn
Source: NYSAMLSs. This data may not be complete. We recommend contacting the local school district to confirm school assignments for this home.
