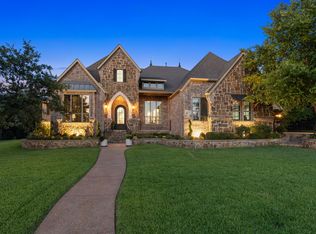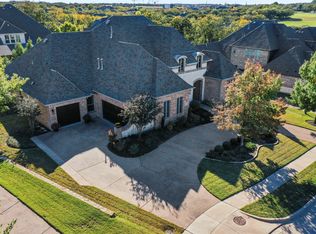Sold
Price Unknown
14 Rochester Ct, Trophy Club, TX 76262
6beds
6,040sqft
Single Family Residence
Built in 2012
0.68 Acres Lot
$1,732,500 Zestimate®
$--/sqft
$6,862 Estimated rent
Home value
$1,732,500
$1.63M - $1.84M
$6,862/mo
Zestimate® history
Loading...
Owner options
Explore your selling options
What's special
THIS STUNNING DREES-BUILT ESTATE IS A TRUE MASTERPIECE AND ONE OF THE MOST GORGEOUS PROPERTIES YOU WILL FIND IN TROPHY CLUB’S EXCLUSIVE GUARD GATED COMMUNITY OF HOGANS GLEN! Perfectly situated on a premium .68-acre cul-de-sac lot backing to a tranquil park featuring 6 bedrooms, 6 full baths, and 1 half bath. This home offers an exceptional blend of timeless architecture with modern smart home technology and luxury upgrades throughout in unique designs perfect for grand entertaining and everyday living. Inside, an open, light-filled layout showcases rich hand-carved hardwood floors with designer inlays, custom millwork, and soaring ceilings that exude timeless sophistication. The spacious family room features a dramatic stone fireplace, exposed wood beams, and expansive windows that frame peaceful backyard views. The gourmet kitchen is a true centerpiece, complete with premium appliances and elegant upgraded cabinetry. A butler’s pantry and custom wine room add both function and flair, while the first floor also offers a game room, media room, and wet bar designed for everyday comfort and memorable entertaining. Upstairs, two spacious bedrooms with ensuite baths and a large family room provide a separate private living area or guest suite. Storage is a breeze with a large walkout attic space and a powered lift platform to the attic above the garage. Step outside to your private retreat featuring a covered patio with a gas fireplace and built-in entertainment sets the stage for cozy evenings relaxing under the stars. The expansive backyard, framed by lush landscaping offers exceptional privacy and endless potential for future expansion. Zoned to NISD with top-rated Lakeview Elementary , and just minutes from Southlake Town Square, DFW Airport, and the best of Dallas-Fort Worth, this is a rare opportunity to own a stunning home in one of the area’s most sought-after neighborhoods.
Zillow last checked: 8 hours ago
Listing updated: August 29, 2025 at 09:34am
Listed by:
Crystal Zschirnt 0650188 817-783-4605,
Redfin Corporation 817-783-4605
Bought with:
Lisa Rogers
JPAR North Metro
Source: NTREIS,MLS#: 20900437
Facts & features
Interior
Bedrooms & bathrooms
- Bedrooms: 6
- Bathrooms: 7
- Full bathrooms: 6
- 1/2 bathrooms: 1
Primary bedroom
- Features: En Suite Bathroom, Sitting Area in Primary, Walk-In Closet(s)
- Level: First
- Dimensions: 16 x 39
Bedroom
- Level: First
- Dimensions: 16 x 15
Bedroom
- Features: En Suite Bathroom
- Level: First
- Dimensions: 13 x 16
Bedroom
- Level: First
- Dimensions: 12 x 16
Bedroom
- Level: Second
- Dimensions: 14 x 24
Bedroom
- Features: En Suite Bathroom
- Level: Second
- Dimensions: 12 x 18
Primary bathroom
- Features: Dual Sinks, Double Vanity, En Suite Bathroom, Separate Shower
- Level: First
- Dimensions: 10 x 24
Breakfast room nook
- Features: Eat-in Kitchen
- Level: First
- Dimensions: 13 x 10
Dining room
- Features: Butler's Pantry
- Level: First
- Dimensions: 12 x 16
Other
- Level: First
- Dimensions: 8 x 4
Other
- Features: En Suite Bathroom
- Level: First
- Dimensions: 5 x 9
Other
- Level: First
- Dimensions: 7 x 5
Other
- Level: Second
- Dimensions: 11 x 5
Other
- Features: En Suite Bathroom
- Level: Second
- Dimensions: 8 x 5
Game room
- Features: Other
- Level: First
- Dimensions: 25 x 21
Half bath
- Level: First
- Dimensions: 6 x 8
Kitchen
- Features: Breakfast Bar, Eat-in Kitchen, Kitchen Island, Pantry
- Level: First
- Dimensions: 18 x 20
Laundry
- Features: Built-in Features, Utility Sink
- Level: First
- Dimensions: 12 x 7
Living room
- Features: Fireplace
- Level: First
- Dimensions: 17 x 21
Living room
- Level: Second
- Dimensions: 16 x 26
Media room
- Level: First
- Dimensions: 21 x 20
Office
- Level: First
- Dimensions: 12 x 21
Other
- Level: First
- Dimensions: 6 x 4
Heating
- Central, Fireplace(s), Humidity Control, Natural Gas, Zoned
Cooling
- Central Air, Ceiling Fan(s), Electric, Humidity Control, Zoned
Appliances
- Included: Some Gas Appliances, Convection Oven, Double Oven, Dishwasher, Gas Cooktop, Disposal, Gas Water Heater, Indoor Grill, Plumbed For Gas, Range, Some Commercial Grade, Vented Exhaust Fan, Warming Drawer
- Laundry: Washer Hookup, Electric Dryer Hookup, Laundry in Utility Room
Features
- Wet Bar, Dry Bar, Decorative/Designer Lighting Fixtures, Eat-in Kitchen, High Speed Internet, Kitchen Island, Cable TV, Vaulted Ceiling(s), Walk-In Closet(s), Wired for Sound
- Flooring: Carpet, Ceramic Tile, Hardwood
- Windows: Window Coverings
- Has basement: No
- Number of fireplaces: 1
- Fireplace features: Gas, Gas Starter, Living Room, Masonry, Stone
Interior area
- Total interior livable area: 6,040 sqft
Property
Parking
- Total spaces: 3
- Parking features: Garage Faces Front, Garage, Oversized, Garage Faces Side
- Attached garage spaces: 3
Features
- Levels: Two
- Stories: 2
- Patio & porch: Covered
- Exterior features: Fire Pit, Lighting, Outdoor Living Area, Rain Gutters
- Pool features: None, Community
- Fencing: Back Yard
- Has view: Yes
- View description: Park/Greenbelt
Lot
- Size: 0.68 Acres
- Features: Back Yard, Cul-De-Sac, Interior Lot, Lawn, Landscaped, Many Trees, Subdivision, Sprinkler System
Details
- Parcel number: R470235
Construction
Type & style
- Home type: SingleFamily
- Architectural style: Traditional,Detached
- Property subtype: Single Family Residence
Materials
- Brick, Rock, Stone
- Foundation: Slab
- Roof: Composition,Shingle
Condition
- Year built: 2012
Utilities & green energy
- Utilities for property: Natural Gas Available, Municipal Utilities, Sewer Available, Underground Utilities, Water Available, Cable Available
Green energy
- Energy efficient items: Appliances, Doors, HVAC, Insulation, Rain/Freeze Sensors, Thermostat, Windows
Community & neighborhood
Security
- Security features: Prewired, Carbon Monoxide Detector(s), Gated Community, Smoke Detector(s), Security Lights, Gated with Guard
Community
- Community features: Fenced Yard, Lake, Playground, Park, Pool, Tennis Court(s), Trails/Paths, Gated, Sidewalks
Location
- Region: Trophy Club
- Subdivision: Waters Edge At Hogans Glen Ph
HOA & financial
HOA
- Has HOA: Yes
- HOA fee: $270 monthly
- Services included: All Facilities
- Association name: Hogans Glen HOA
- Association phone: 817-337-1221
Other
Other facts
- Listing terms: Cash,Conventional
Price history
| Date | Event | Price |
|---|---|---|
| 8/29/2025 | Sold | -- |
Source: NTREIS #20900437 Report a problem | ||
| 6/29/2025 | Pending sale | $1,790,000$296/sqft |
Source: NTREIS #20900437 Report a problem | ||
| 6/29/2025 | Contingent | $1,790,000$296/sqft |
Source: NTREIS #20900437 Report a problem | ||
| 6/9/2025 | Price change | $1,790,000-5.3%$296/sqft |
Source: NTREIS #20900437 Report a problem | ||
| 5/14/2025 | Price change | $1,890,000-3.1%$313/sqft |
Source: NTREIS #20900437 Report a problem | ||
Public tax history
| Year | Property taxes | Tax assessment |
|---|---|---|
| 2025 | $25,136 +6.6% | $1,528,678 +10% |
| 2024 | $23,574 +12.1% | $1,389,707 +10% |
| 2023 | $21,035 -6.9% | $1,263,370 +10% |
Find assessor info on the county website
Neighborhood: 76262
Nearby schools
GreatSchools rating
- 10/10Lakeview Elementary SchoolGrades: PK-5Distance: 1.8 mi
- 8/10Medlin Middle SchoolGrades: 6-8Distance: 1.9 mi
- 8/10Byron Nelson High SchoolGrades: 9-12Distance: 2 mi
Schools provided by the listing agent
- Elementary: Lakeview
- Middle: Medlin
- High: Byron Nelson
- District: Northwest ISD
Source: NTREIS. This data may not be complete. We recommend contacting the local school district to confirm school assignments for this home.
Get a cash offer in 3 minutes
Find out how much your home could sell for in as little as 3 minutes with a no-obligation cash offer.
Estimated market value$1,732,500
Get a cash offer in 3 minutes
Find out how much your home could sell for in as little as 3 minutes with a no-obligation cash offer.
Estimated market value
$1,732,500

