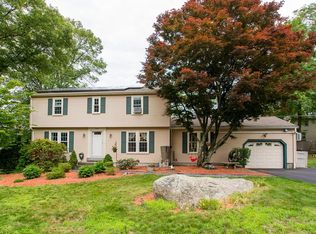FIRST SHOWINGS AT OPEN HOUSE SUNDAY, MAY 19 FROM 12:00 Noon TO 3:00 PM. Recently renovated well maintained 8 room 5 bedroom 3 full bath 60 X 30 foot split level home with 2 car garage in desirable north Milford neighborhood. Hardwood floors, Full finished basement with huge family room and fireplace. All updated bathes and new granite kitchen with stainless steal appliances. If you need space for you growing family in a convenient commuters location, this property is a must see. FIRST SHOWINGS AT OPEN HOUSE SUNDAY, MAY 19 FROM 12:00 Noon TO 3:00 PM.
This property is off market, which means it's not currently listed for sale or rent on Zillow. This may be different from what's available on other websites or public sources.
