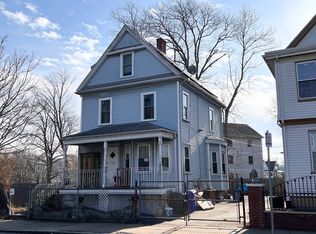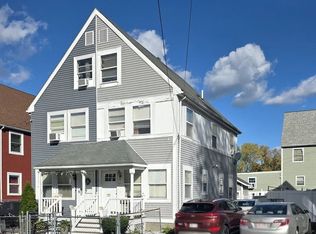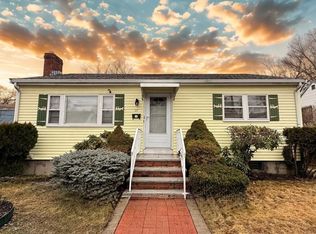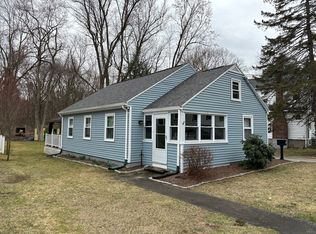Attached Single private garage space under unit. 3 bedrooms with natural light. Spacious living room, kitchen, 1 1/2 bathrooms. Laundry facilities in lower level, storage, rear patio and deck. New heating boiler installed November 2024. Ceiling fans in each bedroom.
For sale
$595,999
14 Robey St Unit 14, Roxbury, MA 02119
3beds
1,240sqft
Est.:
Single Family Residence
Built in 2003
1,240 Square Feet Lot
$594,100 Zestimate®
$481/sqft
$-- HOA
What's special
- 6 days |
- 383 |
- 15 |
Zillow last checked: 8 hours ago
Listing updated: 13 hours ago
Listed by:
Carla Pantaleon - Stovell 617-293-7840,
EXIT Bayside Realty 617-265-6111,
Tony T. Hoang 617-792-5203
Source: MLS PIN,MLS#: 73473764
Tour with a local agent
Facts & features
Interior
Bedrooms & bathrooms
- Bedrooms: 3
- Bathrooms: 2
- Full bathrooms: 1
- 1/2 bathrooms: 1
Primary bedroom
- Features: Ceiling Fan(s), Flooring - Wall to Wall Carpet, Window(s) - Picture, Closet - Double
- Level: Second
Bedroom 2
- Features: Ceiling Fan(s), Closet, Flooring - Wall to Wall Carpet, Window(s) - Picture
- Level: Second
Bedroom 3
- Features: Ceiling Fan(s), Closet, Flooring - Wall to Wall Carpet, Window(s) - Picture
- Level: Second
Primary bathroom
- Features: Yes
Bathroom 1
- Features: Bathroom - Half
- Level: First
Bathroom 2
- Features: Bathroom - Full, Bathroom - With Tub & Shower
- Level: Second
Dining room
- Features: Flooring - Wall to Wall Carpet, Deck - Exterior, Slider, Lighting - Overhead
- Level: First
Kitchen
- Features: Flooring - Laminate, Window(s) - Picture, Gas Stove
- Level: First
Living room
- Features: Flooring - Wall to Wall Carpet
- Level: First
Heating
- Baseboard
Cooling
- Other
Appliances
- Included: Gas Water Heater, Range, Refrigerator, Washer, Dryer
- Laundry: Gas Dryer Hookup, Exterior Access, Washer Hookup, In Basement
Features
- Flooring: Vinyl, Carpet
- Has basement: No
- Has fireplace: No
Interior area
- Total structure area: 1,240
- Total interior livable area: 1,240 sqft
- Finished area above ground: 1,240
Property
Parking
- Total spaces: 2
- Parking features: Garage
- Garage spaces: 1
- Uncovered spaces: 1
Features
- Levels: Multi/Split
Lot
- Size: 1,240 Square Feet
- Features: Other
Details
- Parcel number: 0800391024,4525655
- Zoning: 0102
Construction
Type & style
- Home type: SingleFamily
- Property subtype: Single Family Residence
- Attached to another structure: Yes
Materials
- Foundation: Concrete Perimeter
Condition
- Year built: 2003
Utilities & green energy
- Electric: 200+ Amp Service
- Sewer: Public Sewer
- Water: Public
Community & HOA
Community
- Features: Public Transportation, Medical Facility, Highway Access, House of Worship, Public School, T-Station, University
HOA
- Has HOA: No
Location
- Region: Roxbury
Financial & listing details
- Price per square foot: $481/sqft
- Tax assessed value: $470,500
- Annual tax amount: $5,448
- Date on market: 2/1/2026
- Exclusions: Owners Personal Items.
Estimated market value
$594,100
$564,000 - $624,000
$3,790/mo
Price history
Price history
| Date | Event | Price |
|---|---|---|
| 2/3/2026 | Listed for sale | $595,999$481/sqft |
Source: MLS PIN #73473764 Report a problem | ||
| 2/1/2026 | Listing removed | $595,999$481/sqft |
Source: EXIT Realty broker feed #73431166 Report a problem | ||
| 9/16/2025 | Price change | $595,999-0.7%$481/sqft |
Source: MLS PIN #73431166 Report a problem | ||
| 9/14/2025 | Listed for sale | $600,000$484/sqft |
Source: | ||
| 9/13/2025 | Listing removed | $600,000$484/sqft |
Source: MLS PIN #73387449 Report a problem | ||
Public tax history
Public tax history
Tax history is unavailable.BuyAbility℠ payment
Est. payment
$3,500/mo
Principal & interest
$2968
Property taxes
$323
Home insurance
$209
Climate risks
Neighborhood: Roxbury
Nearby schools
GreatSchools rating
- 3/10Samuel W. Mason Pilot ElementaryGrades: PK-5Distance: 0.3 mi
- 3/10Dearborn Middle SchoolGrades: 6-12Distance: 0.7 mi
- 2/10Roger Clap Elementary SchoolGrades: PK-6Distance: 0.5 mi
Schools provided by the listing agent
- Elementary: Boston Public
- Middle: Boston Public
- High: Boston Public
Source: MLS PIN. This data may not be complete. We recommend contacting the local school district to confirm school assignments for this home.
- Loading
- Loading



