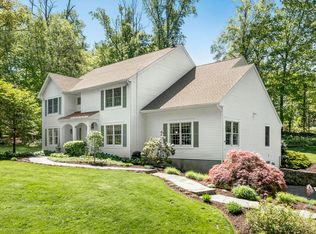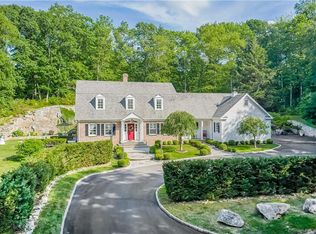Sold for $730,000
$730,000
14 Rob Rider Road, Redding, CT 06896
4beds
2,459sqft
Single Family Residence
Built in 1986
2.03 Acres Lot
$858,500 Zestimate®
$297/sqft
$4,954 Estimated rent
Home value
$858,500
$816,000 - $901,000
$4,954/mo
Zestimate® history
Loading...
Owner options
Explore your selling options
What's special
Final offers due 3 pm on 5/15. This stunning colonial beauty tucked away in Redding, CT is the perfect escape for those seeking serene living in a private and tranquil neighborhood. The second you step onto the sprawling 2-acre property, you'll be struck by its breathtaking views of the community pond and the peaceful ambiance that surrounds it. Take a moment to soak in the water views from the front porch, gather around the fire pit or dine al-fresco on one of the two patios for a cozy evening under the stars. Step inside to discover an open-concept kitchen w/ granite countertops and exposed brick, a space that was thoughtfully designed to flow seamlessly into the family room. You'll love the vaulted ceiling, access to the back patio, and the warmth of the brick fireplace that makes this room perfect for chilly winter evenings. The living room is spacious and inviting, boasting large windows that let the natural light pour in. The dining room is ideal for hosting holiday gatherings and leads out to one of the serene patios. Relax under the beautiful pergola, surrounded by lush greenery and the calming sounds of nature. This home boasts 4 spacious bedrooms and 2.5 baths, perfect for those who value plenty of space. The large primary bedroom features a walk-in custom closet and an updated master bath w/ a huge walk-in shower. There is also space for a gym or home office. Well-loved and cared for by the current owners. Don't miss out on this one-of-a-kind opportunity! ACT FAST!
Zillow last checked: 8 hours ago
Listing updated: July 09, 2024 at 08:18pm
Listed by:
Amy Mosley-Sledge 203-501-0581,
Keller Williams Realty 203-438-9494
Bought with:
Laura Sterling, RES.0809739
William Raveis Real Estate
Source: Smart MLS,MLS#: 170560964
Facts & features
Interior
Bedrooms & bathrooms
- Bedrooms: 4
- Bathrooms: 3
- Full bathrooms: 2
- 1/2 bathrooms: 1
Primary bedroom
- Features: Full Bath, Walk-In Closet(s), Wall/Wall Carpet
- Level: Upper
- Area: 255 Square Feet
- Dimensions: 17 x 15
Bedroom
- Features: Skylight, Wall/Wall Carpet
- Level: Upper
- Area: 176 Square Feet
- Dimensions: 16 x 11
Bedroom
- Features: Wall/Wall Carpet
- Level: Upper
- Area: 144 Square Feet
- Dimensions: 12 x 12
Bedroom
- Features: Wall/Wall Carpet
- Level: Upper
- Area: 216 Square Feet
- Dimensions: 18 x 12
Dining room
- Features: French Doors, Wall/Wall Carpet
- Level: Main
- Area: 195 Square Feet
- Dimensions: 15 x 13
Family room
- Features: Pellet Stove, Skylight, Sliders, Vaulted Ceiling(s), Wall/Wall Carpet
- Level: Main
- Area: 234 Square Feet
- Dimensions: 18 x 13
Kitchen
- Features: Dining Area, Granite Counters, Hardwood Floor, Pantry, Wood Stove
- Level: Main
- Area: 264 Square Feet
- Dimensions: 22 x 12
Living room
- Features: Wall/Wall Carpet
- Level: Main
- Area: 280 Square Feet
- Dimensions: 20 x 14
Other
- Features: Ceiling Fan(s), Skylight, Wall/Wall Carpet
- Level: Upper
- Area: 176 Square Feet
- Dimensions: 16 x 11
Heating
- Hot Water, Zoned, Oil
Cooling
- Attic Fan, Ceiling Fan(s), Window Unit(s)
Appliances
- Included: Cooktop, Electric Range, Refrigerator, Ice Maker, Dishwasher, Water Heater
- Laundry: Main Level
Features
- Entrance Foyer
- Doors: Storm Door(s), French Doors
- Windows: Thermopane Windows
- Basement: None
- Attic: Walk-up,Pull Down Stairs
- Number of fireplaces: 1
- Fireplace features: Insert
Interior area
- Total structure area: 2,459
- Total interior livable area: 2,459 sqft
- Finished area above ground: 2,459
Property
Parking
- Total spaces: 2
- Parking features: Attached, Private, Gravel
- Attached garage spaces: 2
- Has uncovered spaces: Yes
Accessibility
- Accessibility features: Accessible Hallway(s)
Features
- Patio & porch: Patio, Porch
- Exterior features: Rain Gutters, Lighting
- Has view: Yes
- View description: Water
- Has water view: Yes
- Water view: Water
- Waterfront features: Pond, Walk to Water
Lot
- Size: 2.03 Acres
- Features: Cul-De-Sac, Level, Wooded
Details
- Additional structures: Shed(s)
- Parcel number: 268374
- Zoning: R-2
Construction
Type & style
- Home type: SingleFamily
- Architectural style: Colonial
- Property subtype: Single Family Residence
Materials
- Vinyl Siding
- Foundation: Concrete Perimeter
- Roof: Asphalt
Condition
- New construction: No
- Year built: 1986
Utilities & green energy
- Sewer: Septic Tank
- Water: Well
Green energy
- Energy efficient items: Doors, Windows
Community & neighborhood
Community
- Community features: Golf, Library, Park, Near Public Transport, Shopping/Mall, Tennis Court(s)
Location
- Region: Redding
- Subdivision: Poverty Nob
HOA & financial
HOA
- Has HOA: Yes
- HOA fee: $250 annually
- Services included: Maintenance Grounds
Price history
| Date | Event | Price |
|---|---|---|
| 7/7/2023 | Sold | $730,000+4.3%$297/sqft |
Source: | ||
| 5/15/2023 | Contingent | $700,000$285/sqft |
Source: | ||
| 5/13/2023 | Listed for sale | $700,000+34.4%$285/sqft |
Source: | ||
| 5/12/2017 | Sold | $521,000+79.7%$212/sqft |
Source: | ||
| 5/12/1989 | Sold | $290,000$118/sqft |
Source: Public Record Report a problem | ||
Public tax history
| Year | Property taxes | Tax assessment |
|---|---|---|
| 2025 | $11,778 +2.9% | $398,700 |
| 2024 | $11,451 +3.7% | $398,700 |
| 2023 | $11,040 -1% | $398,700 +19.3% |
Find assessor info on the county website
Neighborhood: 06896
Nearby schools
GreatSchools rating
- 8/10John Read Middle SchoolGrades: 5-8Distance: 1.7 mi
- 7/10Joel Barlow High SchoolGrades: 9-12Distance: 4.3 mi
- 8/10Redding Elementary SchoolGrades: PK-4Distance: 1.9 mi
Schools provided by the listing agent
- Elementary: Redding
- Middle: John Read
- High: Joel Barlow
Source: Smart MLS. This data may not be complete. We recommend contacting the local school district to confirm school assignments for this home.
Get pre-qualified for a loan
At Zillow Home Loans, we can pre-qualify you in as little as 5 minutes with no impact to your credit score.An equal housing lender. NMLS #10287.
Sell for more on Zillow
Get a Zillow Showcase℠ listing at no additional cost and you could sell for .
$858,500
2% more+$17,170
With Zillow Showcase(estimated)$875,670

