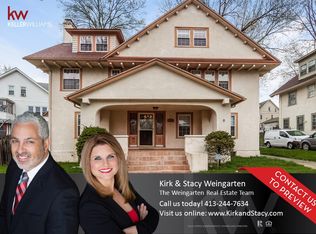Come home to this 10 room 6 bedroom home on a beautiful terraced street in the Historic District of Forest Park. All the charm and character you'd expect in a historic home with wood floors throughout and an easy flowing floorplan. The generous Living Room with a fireplace is a perfect place to entertain your guest, The formal Dining Room is ideal for holiday celebrations or a casual dinner. The Master Bedroom features a fireplace for snuggling up on a cozy night. Loads of room to spread out in this home weather its up to the bedrooms on the third floor or to the office in the basement. You will find this home just right for you!
This property is off market, which means it's not currently listed for sale or rent on Zillow. This may be different from what's available on other websites or public sources.
