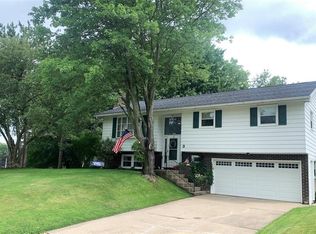Sold for $230,000
$230,000
14 Riverview Rd, Apalachin, NY 13732
3beds
1,673sqft
Single Family Residence
Built in 1965
0.31 Acres Lot
$231,700 Zestimate®
$137/sqft
$1,941 Estimated rent
Home value
$231,700
Estimated sales range
Not available
$1,941/mo
Zestimate® history
Loading...
Owner options
Explore your selling options
What's special
Tioga Terrace Raised Ranch. Charming 3 bedroom, 2 bathroom raised ranch in Tioga Terrace neighborhood! Located in the Vestal School District (Tioga Hills Elementary), this home features: Spacious lower-level family room, bright kitchen with stylish backsplash, attached garage & concrete driveway, open patio in back of the home – perfect for outdoor enjoyment. It’s conveniently located with easy access to schools, shopping, and more! Brand new furnace installed in December 2024! Gutters cleaned in March 2025.
Zillow last checked: 8 hours ago
Listing updated: July 17, 2025 at 12:08pm
Listed by:
Shannon E. Yesalusky,
REALTY SOLUTIONS GROUP
Bought with:
MD Rajaul Karim, 10401378536
EXIT REALTY HOMEWARD BOUND
Source: GBMLS,MLS#: 330222 Originating MLS: Greater Binghamton Association of REALTORS
Originating MLS: Greater Binghamton Association of REALTORS
Facts & features
Interior
Bedrooms & bathrooms
- Bedrooms: 3
- Bathrooms: 2
- Full bathrooms: 2
Bedroom
- Level: First
- Dimensions: 14 x 12
Bedroom
- Level: First
- Dimensions: 12 x 11'6
Bedroom
- Level: First
- Dimensions: 12 x 10
Bathroom
- Level: First
- Dimensions: 8 x 8
Bathroom
- Level: Lower
- Dimensions: 7'6 x 3
Dining room
- Level: First
- Dimensions: 10 x 9'6
Family room
- Level: Lower
- Dimensions: 22 x 15
Foyer
- Level: Lower
- Dimensions: 12 x 7
Kitchen
- Level: First
- Dimensions: 11'6 x 8
Laundry
- Level: Lower
- Dimensions: 8 x 8
Living room
- Level: First
- Dimensions: 16 x 15
Heating
- Forced Air
Cooling
- None
Appliances
- Included: Dryer, Dishwasher, Exhaust Fan, Free-Standing Range, Gas Water Heater, Microwave, Range, Refrigerator, Washer
- Laundry: Washer Hookup, Dryer Hookup
Features
- Flooring: Hardwood, Tile, Vinyl
- Doors: Storm Door(s)
- Windows: Insulated Windows
- Number of fireplaces: 1
- Fireplace features: Family Room, Stone
Interior area
- Total interior livable area: 1,673 sqft
- Finished area above ground: 1,100
- Finished area below ground: 573
Property
Parking
- Total spaces: 1
- Parking features: Attached, Garage, One Car Garage
- Attached garage spaces: 1
Features
- Patio & porch: Open, Patio
- Exterior features: Mature Trees/Landscape, Patio
Lot
- Size: 0.31 Acres
- Dimensions: 93 x 142
- Features: Sloped Up
Details
- Parcel number: 49308915400500020320000000
- Zoning: Residential
- Zoning description: Residential
Construction
Type & style
- Home type: SingleFamily
- Architectural style: Raised Ranch
- Property subtype: Single Family Residence
Materials
- Brick, Vinyl Siding
- Foundation: Basement, Poured
Condition
- Year built: 1965
Utilities & green energy
- Sewer: Public Sewer
- Water: Public
- Utilities for property: Cable Available
Community & neighborhood
Location
- Region: Apalachin
Other
Other facts
- Listing agreement: Exclusive Right To Sell
- Ownership: OWNER
Price history
| Date | Event | Price |
|---|---|---|
| 7/9/2025 | Sold | $230,000-9.8%$137/sqft |
Source: | ||
| 5/12/2025 | Contingent | $254,900$152/sqft |
Source: | ||
| 4/2/2025 | Price change | $254,900-1.9%$152/sqft |
Source: | ||
| 3/8/2025 | Listed for sale | $259,900+52.9%$155/sqft |
Source: | ||
| 11/29/2024 | Listing removed | $2,300$1/sqft |
Source: Zillow Rentals Report a problem | ||
Public tax history
| Year | Property taxes | Tax assessment |
|---|---|---|
| 2024 | -- | $71,600 |
| 2023 | -- | $71,600 |
| 2022 | -- | $71,600 |
Find assessor info on the county website
Neighborhood: Tioga Terrace
Nearby schools
GreatSchools rating
- 6/10Tioga Hills Elementary SchoolGrades: K-5Distance: 0.4 mi
- 6/10Vestal Middle SchoolGrades: 6-8Distance: 5.8 mi
- 7/10Vestal Senior High SchoolGrades: 9-12Distance: 4.3 mi
Schools provided by the listing agent
- Elementary: Tioga Hills
- District: Vestal
Source: GBMLS. This data may not be complete. We recommend contacting the local school district to confirm school assignments for this home.
