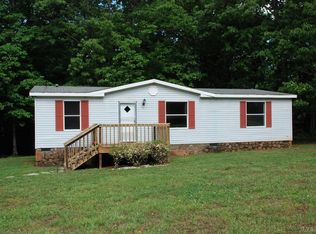Sold for $210,000 on 04/25/25
$210,000
14 Riverview Ln, Concord, VA 24538
3beds
1,188sqft
Manufactured Home, Single Family Residence
Built in 2002
4.26 Acres Lot
$209,900 Zestimate®
$177/sqft
$1,147 Estimated rent
Home value
$209,900
$166,000 - $264,000
$1,147/mo
Zestimate® history
Loading...
Owner options
Explore your selling options
What's special
Discover this beautifully updated 3-bedroom, 2-bathroom home, located on over 4 useable acres! Move-in ready with a new roof, new heat pump, fresh flooring, and a modern kitchen complete with quartz countertops, this home blends style and comfort effortlessly. Bright, open living spaces invite relaxation or entertainment, while three generous bedrooms and two modern bathrooms offer everyday convenience. Outside, your private acreage beckons-perfect for gardening, exploring, hunting, or simply unwinding in nature's embrace. Schedule a showing today!
Zillow last checked: 8 hours ago
Listing updated: April 26, 2025 at 06:22pm
Listed by:
Joseph Ruck 434-209-5936 Joeruck.realtor@gmail.com,
Mark A. Dalton & Co., Inc.
Bought with:
Lisa Marie Santacaterina, 0225244158
Real Broker, LLC
Source: LMLS,MLS#: 357763 Originating MLS: Lynchburg Board of Realtors
Originating MLS: Lynchburg Board of Realtors
Facts & features
Interior
Bedrooms & bathrooms
- Bedrooms: 3
- Bathrooms: 2
- Full bathrooms: 2
Primary bedroom
- Level: First
- Area: 161.29
- Dimensions: 12.7 x 12.7
Bedroom
- Dimensions: 0 x 0
Bedroom 2
- Level: First
- Area: 126
- Dimensions: 12 x 10.5
Bedroom 3
- Level: First
- Area: 98.44
- Dimensions: 9.2 x 10.7
Bedroom 4
- Area: 0
- Dimensions: 0 x 0
Bedroom 5
- Area: 0
- Dimensions: 0 x 0
Dining room
- Area: 0
- Dimensions: 0 x 0
Family room
- Area: 0
- Dimensions: 0 x 0
Great room
- Area: 0
- Dimensions: 0 x 0
Kitchen
- Level: First
- Area: 181.76
- Dimensions: 14.2 x 12.8
Living room
- Level: First
- Area: 236.6
- Dimensions: 13 x 18.2
Office
- Area: 0
- Dimensions: 0 x 0
Heating
- Heat Pump
Cooling
- Heat Pump
Appliances
- Included: Dishwasher, Microwave, Electric Range, Refrigerator, Electric Water Heater
- Laundry: Dryer Hookup, Main Level, Washer Hookup
Features
- Ceiling Fan(s), Drywall, Main Level Bedroom, Primary Bed w/Bath
- Flooring: Vinyl
- Basement: Crawl Space
- Attic: None
Interior area
- Total structure area: 1,188
- Total interior livable area: 1,188 sqft
- Finished area above ground: 1,188
- Finished area below ground: 0
Property
Parking
- Parking features: Off Street
- Has garage: Yes
Features
- Levels: One
Lot
- Size: 4.26 Acres
- Features: Secluded
Details
- Parcel number: 49A112
Construction
Type & style
- Home type: MobileManufactured
- Property subtype: Manufactured Home, Single Family Residence
Materials
- Vinyl Siding
- Roof: Shingle
Condition
- Year built: 2002
Utilities & green energy
- Electric: Southside Elec CoOp
- Sewer: Septic Tank
- Water: Well
- Utilities for property: Cable Connections
Community & neighborhood
Location
- Region: Concord
Price history
| Date | Event | Price |
|---|---|---|
| 4/25/2025 | Sold | $210,000+5.5%$177/sqft |
Source: | ||
| 3/19/2025 | Pending sale | $199,000$168/sqft |
Source: | ||
| 3/13/2025 | Listed for sale | $199,000+184.3%$168/sqft |
Source: | ||
| 10/21/2024 | Sold | $70,000$59/sqft |
Source: Public Record | ||
Public tax history
| Year | Property taxes | Tax assessment |
|---|---|---|
| 2024 | -- | $112,700 |
| 2023 | -- | $112,700 +66.7% |
| 2022 | $352 | $67,600 |
Find assessor info on the county website
Neighborhood: 24538
Nearby schools
GreatSchools rating
- 5/10Concord Elementary SchoolGrades: PK-5Distance: 7.3 mi
- 4/10Rustburg Middle SchoolGrades: 6-8Distance: 10.3 mi
- 8/10Rustburg High SchoolGrades: 9-12Distance: 9.4 mi
