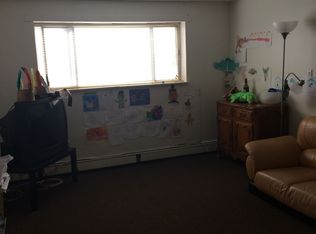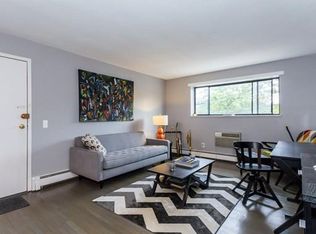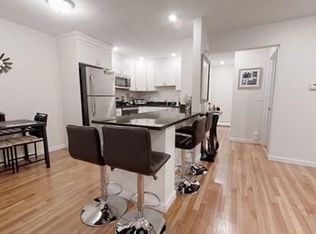Highly desireable 3rd floor 2 bedroom unit with exceptional natural light in the heart of Watertown Sqaure. The new owner will enjoy the renovated kitchen, refinished hardwood floors and recently painted walls. This corner unit is best positioned with views overlooking the courtyard. Additional storage and laundry are also available in the building. Easy access to everything from public transportation (to Boston or Cambridge), the Mass Turnpike, Charles River bike path, Watertown Sq. shops, restaurants and the nearby Aresenal Mall! Use the assigned parking spot, or "ditch" your car and take advantage of the amazingly convenient location. This move-in ready unit also includes heat and hot water in the HOA fee making it a smart investment without the hassle of heating maintenance, etc. Showings begin immediately ... pack your bags, this one will not last!
This property is off market, which means it's not currently listed for sale or rent on Zillow. This may be different from what's available on other websites or public sources.


