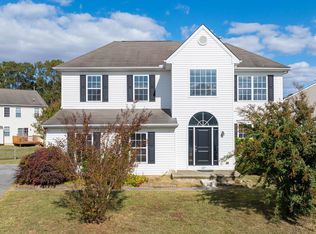Sold for $489,000 on 01/05/24
$489,000
14 Riverside Rd, Dover, DE 19904
5beds
2,973sqft
Single Family Residence
Built in 2005
0.29 Acres Lot
$491,200 Zestimate®
$164/sqft
$2,711 Estimated rent
Home value
$491,200
$467,000 - $516,000
$2,711/mo
Zestimate® history
Loading...
Owner options
Explore your selling options
What's special
Largest floorplan in Hidden Creek. Take advantage of this rare opportunity to purchase the Kenworth floor plan. This stately home sits on a corner lot. As you enter the home, you are warmly welcomed at the grand staircase and 2 story foyer. This home ls perfect for large gatherings. The formal living room and dining room is a huge open area that can be a huge dining room. There are gleaming hardwood floors throughout the first floor with the exception of the kitchen. The family room has 18-foot ceilings, a gas fireplace, and tons of windows offering natural light all day. The huge kitchen features 42 in cabinets, lots of counter space, center island, walk in pantry set up for large pots, ice maker. and stainless-steel appliances. The laundry room is located on the main floor with a slop sink. Off the kitchen is an outdoor oasis with 27' x 14' huge patio with fixed roof with 2 skylights and 3 ceilings fans, Johnny Weissmuller above ground pool with 15'x30' deck, private yard with lush mature landscaping, and a large 12'x 16' shed. The second floor features a large primary suite with vaulted ceilings, huge walk-in closet and spa bathroom with large corner tub and large shower. The remaining bedrooms are spacious. Bedrooms 2 and 3 have walk-in closets. The basement offers the 5th bedroom, full bath, and a soundproof rec room. The basements offer lots of room for additional living space and storage. one of the best features this home offers is the OWNED SOLAR PANELS with 10 KW. Enjoy low utility bills. This home has only had 1 owner and has been lovingly maintained. The roof was replaced in 2019, All upstairs carpeting and padding has been replaced. All rooms have ceiling fans, The home has central vac with 2 toe kicks. This home will not last long!
Zillow last checked: 8 hours ago
Listing updated: January 05, 2024 at 10:29am
Listed by:
Andy Whitescarver 302-242-5557,
RE/MAX Realty Group Rehoboth
Bought with:
Marques Brooks
Keller Williams Hometown
Source: Bright MLS,MLS#: DEKT2022270
Facts & features
Interior
Bedrooms & bathrooms
- Bedrooms: 5
- Bathrooms: 4
- Full bathrooms: 3
- 1/2 bathrooms: 1
- Main level bathrooms: 1
Basement
- Area: 400
Heating
- Forced Air, Natural Gas
Cooling
- Central Air, Electric
Appliances
- Included: Built-In Range, Central Vacuum, Microwave, Dishwasher, Disposal, Dryer, Freezer, Ice Maker, Stainless Steel Appliance(s), Washer, Water Conditioner - Owned, Water Heater, Gas Water Heater
Features
- 9'+ Ceilings, 2 Story Ceilings, Vaulted Ceiling(s)
- Flooring: Hardwood, Carpet
- Doors: Six Panel
- Windows: Double Pane Windows
- Basement: Full,Partially Finished,Concrete
- Number of fireplaces: 1
- Fireplace features: Gas/Propane
Interior area
- Total structure area: 2,973
- Total interior livable area: 2,973 sqft
- Finished area above ground: 2,573
- Finished area below ground: 400
Property
Parking
- Total spaces: 2
- Parking features: Garage Door Opener, Garage Faces Side, Attached
- Attached garage spaces: 2
Accessibility
- Accessibility features: None
Features
- Levels: Two
- Stories: 2
- Patio & porch: Patio
- Exterior features: Street Lights, Sidewalks
- Has private pool: Yes
- Pool features: Above Ground, Private
- Has view: Yes
- View description: Garden
Lot
- Size: 0.29 Acres
- Dimensions: 113.08 x 153.87
- Features: Corner Lot, Landscaped
Details
- Additional structures: Above Grade, Below Grade
- Parcel number: ED0508506016100000
- Zoning: R10
- Special conditions: Standard
Construction
Type & style
- Home type: SingleFamily
- Architectural style: Contemporary
- Property subtype: Single Family Residence
Materials
- Vinyl Siding
- Foundation: Other
Condition
- New construction: No
- Year built: 2005
Details
- Builder model: Kenworth
- Builder name: Dilsheimer Homes
Utilities & green energy
- Sewer: Public Sewer
- Water: Public
Community & neighborhood
Location
- Region: Dover
- Subdivision: Hidden Creek
HOA & financial
HOA
- Has HOA: Yes
- HOA fee: $200 annually
Other
Other facts
- Listing agreement: Exclusive Right To Sell
- Ownership: Fee Simple
Price history
| Date | Event | Price |
|---|---|---|
| 12/2/2025 | Listing removed | $500,000$168/sqft |
Source: | ||
| 7/6/2025 | Price change | $500,000-2%$168/sqft |
Source: | ||
| 6/22/2025 | Listed for sale | $510,000+4.3%$172/sqft |
Source: | ||
| 1/5/2024 | Sold | $489,000$164/sqft |
Source: | ||
| 12/23/2023 | Pending sale | $489,000$164/sqft |
Source: | ||
Public tax history
| Year | Property taxes | Tax assessment |
|---|---|---|
| 2024 | $1,491 +28.5% | $369,000 +424.1% |
| 2023 | $1,160 +5.9% | $70,400 |
| 2022 | $1,096 +0.8% | $70,400 |
Find assessor info on the county website
Neighborhood: 19904
Nearby schools
GreatSchools rating
- 6/10Brown (W. Reily) Elementary SchoolGrades: 1-5Distance: 1.1 mi
- 3/10Fifer (Fred) Middle SchoolGrades: 6-8Distance: 1.7 mi
- 6/10Caesar Rodney High SchoolGrades: 9-12Distance: 1.7 mi
Schools provided by the listing agent
- District: Caesar Rodney
Source: Bright MLS. This data may not be complete. We recommend contacting the local school district to confirm school assignments for this home.

Get pre-qualified for a loan
At Zillow Home Loans, we can pre-qualify you in as little as 5 minutes with no impact to your credit score.An equal housing lender. NMLS #10287.
Sell for more on Zillow
Get a free Zillow Showcase℠ listing and you could sell for .
$491,200
2% more+ $9,824
With Zillow Showcase(estimated)
$501,024