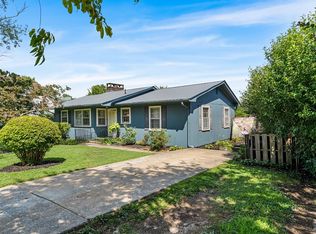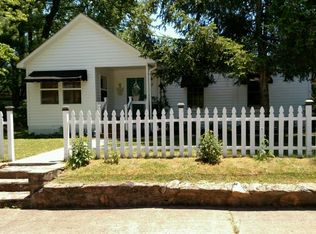Recent sale, $167,000. Assessed at $179,000. Short walk to the village center, foot-access to entire village. Great mountain view out back. Large home, lots of room. Lots of storage spaces.
This property is off market, which means it's not currently listed for sale or rent on Zillow. This may be different from what's available on other websites or public sources.

