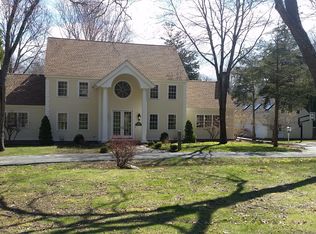Sold for $1,250,000
$1,250,000
14 Riverbend Road, Old Lyme, CT 06371
3beds
3,129sqft
Single Family Residence
Built in 1985
1.8 Acres Lot
$1,318,400 Zestimate®
$399/sqft
$5,424 Estimated rent
Home value
$1,318,400
$1.17M - $1.49M
$5,424/mo
Zestimate® history
Loading...
Owner options
Explore your selling options
What's special
Privately sited in Riverbend, this well-cared for modern colonial is framed by grounds transformed, the landscape opened to view the pond and abundant wildlife. A formal foyer opens to a great room illuminated by transom windows and walls of glass that take in these views. Find built in bookcases and a fireplace. A large dining room opens nicely to the deck for easy entertaining. A spacious center island kitchen will be the center of your informal gatherings and features a light-filled dining area. Tucked behind the kitchen is a cozy den with a second fireplace. On the west side of the home, find a library/office, two bedrooms and a shared bath. The primary bedroom suite is located on the second floor and features a large walk-in closet and expansive bath with enough room for the Peloton! Completing the second floor is a second office/guest bedroom. The flexibility of space offers the option of primary bedrooms on the main floor or upper level. Outside, find light filled grounds and a koi pond. This private association features a tennis court and the option to keep a canoe/kayak at the RRHA association rack at Pilgrims Landing. Deep water mooring field and docks can be found at Old Lyme Marina, a stone's throw from the property. An incredibly special location just two hours from NY and Boston.
Zillow last checked: 8 hours ago
Listing updated: May 06, 2025 at 04:11am
Listed by:
Nancy Mesham Team,
Nancy Mesham 860-227-9071,
Coldwell Banker Realty 860-434-8600
Bought with:
Juli McIntosh, RES.0821421
RE/Max Advantage Group
Source: Smart MLS,MLS#: 24080965
Facts & features
Interior
Bedrooms & bathrooms
- Bedrooms: 3
- Bathrooms: 3
- Full bathrooms: 2
- 1/2 bathrooms: 1
Primary bedroom
- Features: High Ceilings, Dressing Room, Granite Counters, Stall Shower, Vaulted Ceiling(s)
- Level: Upper
- Area: 247 Square Feet
- Dimensions: 13 x 19
Bedroom
- Features: High Ceilings, Walk-In Closet(s), Hardwood Floor
- Level: Main
- Area: 144 Square Feet
- Dimensions: 12 x 12
Bedroom
- Features: High Ceilings, Walk-In Closet(s), Hardwood Floor
- Level: Main
- Area: 144 Square Feet
- Dimensions: 12 x 12
Den
- Features: High Ceilings, Fireplace, Hardwood Floor
- Level: Main
- Area: 240 Square Feet
- Dimensions: 15 x 16
Dining room
- Features: Bay/Bow Window, Hardwood Floor
- Level: Main
- Area: 224 Square Feet
- Dimensions: 14 x 16
Kitchen
- Features: High Ceilings, Built-in Features, Eating Space, Hardwood Floor, Kitchen Island
- Level: Main
- Area: 255 Square Feet
- Dimensions: 15 x 17
Library
- Features: Bookcases, Built-in Features, Hardwood Floor
- Level: Main
- Area: 117 Square Feet
- Dimensions: 9 x 13
Living room
- Features: High Ceilings, Bookcases, Fireplace, Hardwood Floor
- Level: Main
- Area: 361 Square Feet
- Dimensions: 19 x 19
Office
- Features: Wall/Wall Carpet
- Level: Upper
- Area: 190 Square Feet
- Dimensions: 10 x 19
Heating
- Forced Air, Oil
Cooling
- Central Air
Appliances
- Included: Dishwasher, Dryer, Electric Cooktop, Refrigerator, Oven, Washer, Electric Water Heater, Water Heater
- Laundry: Main Level
Features
- Doors: French Doors
- Windows: Thermopane Windows
- Basement: Full,Unfinished,Concrete
- Attic: None
- Number of fireplaces: 2
Interior area
- Total structure area: 3,129
- Total interior livable area: 3,129 sqft
- Finished area above ground: 3,129
Property
Parking
- Total spaces: 2
- Parking features: Attached, Garage Door Opener
- Attached garage spaces: 2
Features
- Patio & porch: Deck, Patio
- Exterior features: Tennis Court(s)
- Waterfront features: Waterfront, Pond, Walk to Water, Association Required, Access
Lot
- Size: 1.80 Acres
- Features: Secluded, Wetlands, Few Trees, Level, Cul-De-Sac
Details
- Parcel number: 1551683
- Zoning: R80
Construction
Type & style
- Home type: SingleFamily
- Architectural style: Colonial
- Property subtype: Single Family Residence
Materials
- Clapboard
- Foundation: Concrete Perimeter
- Roof: Asphalt
Condition
- New construction: No
- Year built: 1985
Utilities & green energy
- Sewer: Septic Tank
- Water: Well
- Utilities for property: Underground Utilities, Cable Available
Green energy
- Energy efficient items: Windows
Community & neighborhood
Security
- Security features: Security System
Community
- Community features: Library, Medical Facilities, Park, Tennis Court(s)
Location
- Region: Old Lyme
- Subdivision: Riverbend
HOA & financial
HOA
- Has HOA: Yes
- HOA fee: $1,000 annually
- Amenities included: Tennis Court(s)
- Services included: Road Maintenance, Insurance
Price history
| Date | Event | Price |
|---|---|---|
| 5/5/2025 | Sold | $1,250,000$399/sqft |
Source: | ||
| 3/31/2025 | Pending sale | $1,250,000$399/sqft |
Source: | ||
| 3/21/2025 | Listed for sale | $1,250,000+121.2%$399/sqft |
Source: | ||
| 11/3/2017 | Sold | $565,000+1783.3%$181/sqft |
Source: | ||
| 3/30/2000 | Sold | $30,000-93.9%$10/sqft |
Source: Public Record Report a problem | ||
Public tax history
| Year | Property taxes | Tax assessment |
|---|---|---|
| 2025 | $14,261 +18% | $878,700 +77.3% |
| 2024 | $12,090 +3.8% | $495,500 |
| 2023 | $11,644 | $495,500 |
Find assessor info on the county website
Neighborhood: 06371
Nearby schools
GreatSchools rating
- 8/10Lyme Consolidated SchoolGrades: K-5Distance: 6 mi
- 8/10Lyme-Old Lyme Middle SchoolGrades: 6-8Distance: 0.8 mi
- 8/10Lyme-Old Lyme High SchoolGrades: 9-12Distance: 0.6 mi
Schools provided by the listing agent
- Middle: Lyme -Old Lyme
- High: Lyme-Old Lyme
Source: Smart MLS. This data may not be complete. We recommend contacting the local school district to confirm school assignments for this home.

Get pre-qualified for a loan
At Zillow Home Loans, we can pre-qualify you in as little as 5 minutes with no impact to your credit score.An equal housing lender. NMLS #10287.
