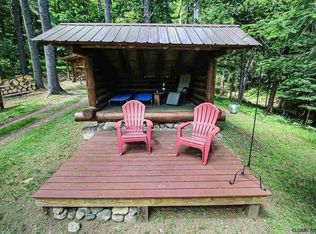True Adirondack Homestead! See attached doc with additional features as too many to list. Pond, Apple Orchard, Fabulous sledding hill, Hen house, Maple trees with all the items for sugaring, Rinnai tankless hot water, several outbuildings and sheds. Gated access to State Route 8. All on 8 beautiful acres with the 10.5 adjoining acres for sale! See MLS 201923024 Included in sale: Tractor, Snowmobile, Wood Splitter, Lawn mower, Portable Generator
This property is off market, which means it's not currently listed for sale or rent on Zillow. This may be different from what's available on other websites or public sources.
