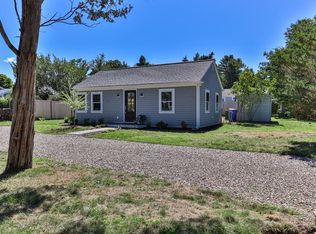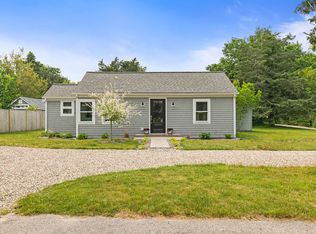Custom Home that has it all! Quiet street on Pocasset River walk to "Pocasset Village" 3B-3.5BA 2 Car Garage-SMART HOME- remote control of lighting, blinds, thermostats, alarm, cameras and irrigation from anywhere. Viessmann Gas Boiler w/SuperStor, Whole house generator, Whole house music system, Bose Surround in LR, Upstairs Den has hidden murphy bed. Walnut Floors throughout -custom woodwork with crown molding and Coffered ceiling with Hidden Accent Lighting. Professionally landscaped w/Led lighting, Unilock Paver Driveway-walkways & firepit. Kitchen with custom banquet, Cambria countertops, wine fridge. Spray foam with HRV, Large screened room with - Custom Grill w/Exhaust, Fridge, Burner, Accessory Sink and Viking Outside Oven, Gas Fireplace , TV, wall fans, wall mount IR heaters. Bonus Accessory Shed with bathroom & Heat/AC may be used as Office/Studio? Outdoor Shower - Outhaul for 14' boat or rent a slip next door. This home has it all, it's all new and ready to move.
This property is off market, which means it's not currently listed for sale or rent on Zillow. This may be different from what's available on other websites or public sources.

