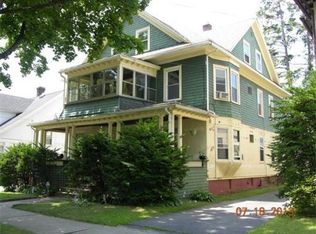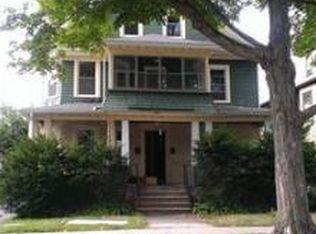Sold for $250,000
$250,000
14 Rittenhouse Ter, Springfield, MA 01108
3beds
1,277sqft
Single Family Residence
Built in 1919
5,502 Square Feet Lot
$255,300 Zestimate®
$196/sqft
$2,526 Estimated rent
Home value
$255,300
$237,000 - $276,000
$2,526/mo
Zestimate® history
Loading...
Owner options
Explore your selling options
What's special
Welcome to this charming Forest Park home, where classic character meets careful upkeep! Enter through the inviting 3-season room into a warm and welcoming living space featuring stunning woodwork, a black-washed fireplace, & gleaming hardwood flrs that flow seamlessly into the dining rm featuring built-ins & a window nook. The refreshed kitchen boasts a farmhouse sink, freshly painted white cabinetry with new hardware, and stainless steel appliances, leading to a small mudroom with access to a fully fenced, level backyard—perfect for outdoor enjoyment. A convenient half bath completes the 1st flr. Upstairs, you’ll find 3 spacious bedrooms, all with hdwd flrs & walk-in closets, along with a refreshed full bath. Seller states updates include fresh paint, newer light fixtures, outlets, carpet removal, a newer boiler, and an updated Siemens electrical panel. Filled with charm and refreshes, it’s ready for you to move right in—don’t miss out on the opportunity to make this house your home!
Zillow last checked: 8 hours ago
Listing updated: April 25, 2025 at 09:47am
Listed by:
Team Cuoco 413-333-7776,
Cuoco & Co. Real Estate 413-333-7776,
Madison Degnan 413-668-5671
Bought with:
The Palacio Team
Full Circle Realty LLC
Source: MLS PIN,MLS#: 73337271
Facts & features
Interior
Bedrooms & bathrooms
- Bedrooms: 3
- Bathrooms: 2
- Full bathrooms: 1
- 1/2 bathrooms: 1
Primary bedroom
- Features: Walk-In Closet(s), Flooring - Hardwood
- Level: Second
Bedroom 2
- Features: Walk-In Closet(s), Flooring - Hardwood
- Level: Second
Bedroom 3
- Features: Walk-In Closet(s), Flooring - Hardwood
- Level: Second
Primary bathroom
- Features: No
Bathroom 1
- Features: Bathroom - Half, Flooring - Vinyl
- Level: First
Bathroom 2
- Features: Bathroom - Full, Bathroom - With Tub & Shower, Flooring - Vinyl
- Level: First
Dining room
- Features: Closet/Cabinets - Custom Built, Flooring - Hardwood, Window(s) - Picture, Open Floorplan, Lighting - Pendant, Crown Molding
- Level: First
Kitchen
- Features: Flooring - Vinyl, Pantry, Exterior Access, Stainless Steel Appliances
- Level: First
Living room
- Features: Ceiling Fan(s), Flooring - Hardwood, Window(s) - Bay/Bow/Box, French Doors, Open Floorplan, Crown Molding
- Level: First
Heating
- Steam, Natural Gas
Cooling
- None
Appliances
- Included: Electric Water Heater, Water Heater, Range, Microwave, Refrigerator, Washer, Dryer
- Laundry: Electric Dryer Hookup, Washer Hookup, In Basement
Features
- Flooring: Vinyl, Hardwood
- Doors: French Doors
- Basement: Full,Unfinished
- Number of fireplaces: 1
- Fireplace features: Living Room
Interior area
- Total structure area: 1,277
- Total interior livable area: 1,277 sqft
- Finished area above ground: 1,277
Property
Parking
- Total spaces: 5
- Parking features: Detached, Paved Drive, Shared Driveway, Off Street, Tandem, Paved
- Garage spaces: 2
- Uncovered spaces: 3
Features
- Patio & porch: Porch - Enclosed
- Exterior features: Porch - Enclosed, Fenced Yard
- Fencing: Fenced
Lot
- Size: 5,502 sqft
Details
- Parcel number: S:10260 P:0003,2603559
- Zoning: R2
Construction
Type & style
- Home type: SingleFamily
- Architectural style: Colonial
- Property subtype: Single Family Residence
Materials
- Frame
- Foundation: Brick/Mortar
- Roof: Shingle
Condition
- Year built: 1919
Utilities & green energy
- Electric: Circuit Breakers, 100 Amp Service
- Sewer: Public Sewer
- Water: Public
- Utilities for property: for Electric Range
Community & neighborhood
Community
- Community features: Sidewalks
Location
- Region: Springfield
Other
Other facts
- Listing terms: Seller W/Participate
- Road surface type: Paved
Price history
| Date | Event | Price |
|---|---|---|
| 4/25/2025 | Sold | $250,000+4.6%$196/sqft |
Source: MLS PIN #73337271 Report a problem | ||
| 3/10/2025 | Contingent | $239,000$187/sqft |
Source: MLS PIN #73337271 Report a problem | ||
| 3/3/2025 | Listed for sale | $239,000+27.8%$187/sqft |
Source: MLS PIN #73337271 Report a problem | ||
| 1/3/2023 | Sold | $187,000+3.9%$146/sqft |
Source: MLS PIN #73055946 Report a problem | ||
| 11/21/2022 | Contingent | $180,000$141/sqft |
Source: MLS PIN #73055946 Report a problem | ||
Public tax history
| Year | Property taxes | Tax assessment |
|---|---|---|
| 2025 | $2,844 -10.6% | $181,400 -8.4% |
| 2024 | $3,180 -7.5% | $198,000 -1.8% |
| 2023 | $3,437 +1.4% | $201,600 +12% |
Find assessor info on the county website
Neighborhood: Forest Park
Nearby schools
GreatSchools rating
- 6/10White Street SchoolGrades: PK-5Distance: 0.3 mi
- 3/10STEM Middle AcademyGrades: 6-8Distance: 2.1 mi
- NALiberty Preparatory AcademyGrades: 9-12Distance: 0.6 mi

Get pre-qualified for a loan
At Zillow Home Loans, we can pre-qualify you in as little as 5 minutes with no impact to your credit score.An equal housing lender. NMLS #10287.

