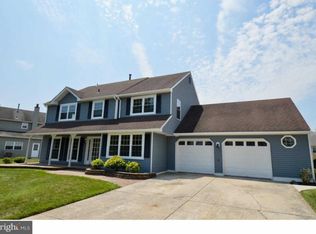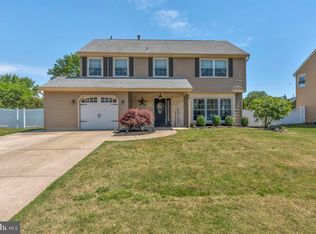Sold for $595,000 on 06/10/25
$595,000
14 Rittenhouse Sq, Sicklerville, NJ 08081
4beds
2,764sqft
Single Family Residence
Built in 1988
-- sqft lot
$618,100 Zestimate®
$215/sqft
$3,592 Estimated rent
Home value
$618,100
$562,000 - $680,000
$3,592/mo
Zestimate® history
Loading...
Owner options
Explore your selling options
What's special
**HIGHEST AND BEST EXTENDED TO 4/29/25 5PM** Welcome to this beautifully updated and lovingly maintained home in the desirable Valley Green development! This spacious home offers 4 bedrooms, 2 full bathrooms, 2 half bathrooms, and a 2-car garage with brand new garage doors. From the charming front porch to the expansive backyard featuring mature trees and a lush lawn, this home invites relaxation and outdoor enjoyment. Recent upgrades include new exterior lighting and a floating low deck—perfect for entertaining guests or enjoying peaceful evenings outside. Step inside to a recently remodeled kitchen that will impress! It features stunning wood cabinetry, newer stainless steel appliances, a beautiful oversized island, a large eat-in area, and elegant granite countertops paired with a neutral tile backsplash. The first floor boasts a large family room with an electric fireplace, custom mantel, and crown molding. There's also a flexible living and dining room combination that offers plenty of space to entertain family and friends. Enjoy the serene three-season sunroom, updated with brand new carpet, that opens to the back patio—an ideal spot for your outdoor table and grill. Upstairs, you'll find 4 generous bedrooms, while the fully finished basement adds approximately 700 sq. ft. of additional living space. This versatile area includes built-in surround sound, an electric fireplace, a convenient half bath, and a storage/utility room. A large sectional couch is also included, making this space perfect for a playroom, home office, gym, or extra family room. A brand new first-floor bathroom adds to the home's modern appeal. Conveniently located just a short walk to the nearby playground, close to shopping and dining, and with easy access to the AC Expressway. All this within the highly regarded Washington Township school system! This home is being sold as is. Don’t miss the chance to make this stunning home yours—schedule your appointment today!
Zillow last checked: 8 hours ago
Listing updated: June 13, 2025 at 04:24am
Listed by:
Carla Elfeld 732-548-1900,
Diamond Realty Associates
Bought with:
Margaret McCain, 1864188
Coldwell Banker Residential Brokerage - Princeton
Source: Bright MLS,MLS#: NJGL2056488
Facts & features
Interior
Bedrooms & bathrooms
- Bedrooms: 4
- Bathrooms: 4
- Full bathrooms: 2
- 1/2 bathrooms: 2
- Main level bathrooms: 1
Basement
- Area: 700
Heating
- Forced Air, Natural Gas
Cooling
- Central Air, Electric
Appliances
- Included: Microwave, Dishwasher, Refrigerator, Stainless Steel Appliance(s), Cooktop, Gas Water Heater
Features
- Bar, Breakfast Area, Combination Dining/Living, Dining Area, Eat-in Kitchen
- Flooring: Luxury Vinyl, Wood, Ceramic Tile, Carpet
- Windows: Double Hung
- Basement: Finished
- Number of fireplaces: 1
Interior area
- Total structure area: 2,864
- Total interior livable area: 2,764 sqft
- Finished area above ground: 2,064
- Finished area below ground: 700
Property
Parking
- Total spaces: 2
- Parking features: Garage Faces Front, Driveway, Attached
- Attached garage spaces: 2
- Has uncovered spaces: Yes
Accessibility
- Accessibility features: None
Features
- Levels: Three
- Stories: 3
- Patio & porch: Deck
- Pool features: None
- Fencing: Privacy
Lot
- Features: Suburban
Details
- Additional structures: Above Grade, Below Grade, Outbuilding
- Parcel number: 1800109 0400014
- Zoning: PR1
- Special conditions: Standard
Construction
Type & style
- Home type: SingleFamily
- Architectural style: Traditional
- Property subtype: Single Family Residence
Materials
- Vinyl Siding
- Foundation: Block
- Roof: Shingle
Condition
- Excellent
- New construction: No
- Year built: 1988
Utilities & green energy
- Electric: 110 Volts, 220 Volts
- Sewer: Public Sewer
- Water: Public
- Utilities for property: Cable Connected, Sewer Available, Natural Gas Available, Electricity Available, Phone, Water Available
Community & neighborhood
Location
- Region: Sicklerville
- Subdivision: Valley Green
- Municipality: WASHINGTON TWP
Other
Other facts
- Listing agreement: Exclusive Right To Sell
- Listing terms: Cash,Conventional,FHA,VA Loan
- Ownership: Fee Simple
Price history
| Date | Event | Price |
|---|---|---|
| 6/10/2025 | Sold | $595,000+5.3%$215/sqft |
Source: | ||
| 5/6/2025 | Pending sale | $565,000$204/sqft |
Source: | ||
| 5/6/2025 | Listed for sale | $565,000$204/sqft |
Source: | ||
| 4/30/2025 | Pending sale | $565,000$204/sqft |
Source: | ||
| 4/24/2025 | Listed for sale | $565,000+38.8%$204/sqft |
Source: | ||
Public tax history
| Year | Property taxes | Tax assessment |
|---|---|---|
| 2025 | $10,116 | $287,700 |
| 2024 | $10,116 -2.2% | $287,700 |
| 2023 | $10,343 +8.4% | $287,700 +4.9% |
Find assessor info on the county website
Neighborhood: 08081
Nearby schools
GreatSchools rating
- 9/10Whitman Elementary SchoolGrades: K-5Distance: 1.7 mi
- 5/10Bunker Hill Middle SchoolGrades: 6-8Distance: 2.5 mi
- 5/10Washington Twp High SchoolGrades: 9-12Distance: 2.9 mi
Schools provided by the listing agent
- High: Washington Township
- District: Washington Township Public Schools
Source: Bright MLS. This data may not be complete. We recommend contacting the local school district to confirm school assignments for this home.

Get pre-qualified for a loan
At Zillow Home Loans, we can pre-qualify you in as little as 5 minutes with no impact to your credit score.An equal housing lender. NMLS #10287.
Sell for more on Zillow
Get a free Zillow Showcase℠ listing and you could sell for .
$618,100
2% more+ $12,362
With Zillow Showcase(estimated)
$630,462
