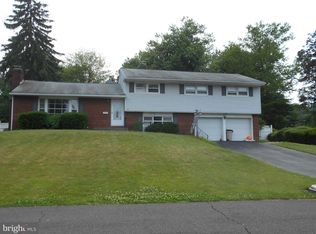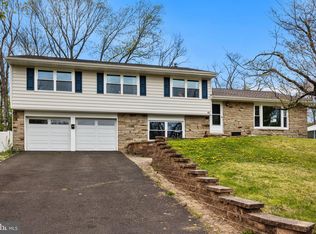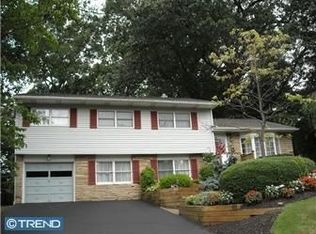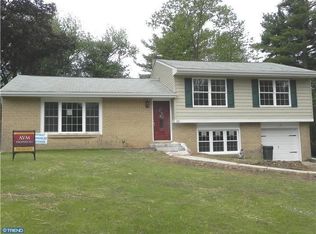Sold for $515,000
$515,000
14 Rita Rd, Morrisville, PA 19067
4beds
2,100sqft
Single Family Residence
Built in 1955
9,840 Square Feet Lot
$521,100 Zestimate®
$245/sqft
$3,260 Estimated rent
Home value
$521,100
$485,000 - $558,000
$3,260/mo
Zestimate® history
Loading...
Owner options
Explore your selling options
What's special
Welcome to 14 Rita Rd! This unique property is much larger than it appears with 2100 sq ft, 4 bedrooms, 3 & 1/2 baths and In law suite addition! Situated within the highly sought-after Pennsbury School District, this exceptional residence is nestled on a quiet, picturesque street in the heart of Yardley. Upon entry, one is welcomed by a spacious living room that seamlessly transitions into an open-concept dining area, ideal for both everyday living and entertaining. Toward the rear of the dining room, you will find the generous screened-in porch offers serene views of the expansive backyard—an inviting space perfectly suited for relaxation or social gatherings. The main level also boasts a charming eat-in kitchen, thoughtfully designed for both functionality and comfort. The upper level features a full hall bathroom, two well-appointed bedrooms, and a gracious primary suite complete with its own private bathroom. On the lower level, a substantial family room provides an ideal setting for movie nights or recreational activities. This level also includes access to the laundry room and the attached garage. Located at the rear of the lower level is a private in-law suite—an outstanding addition offering a sitting area, a handicapped accessible full bathroom, a spacious bedroom with a large closet, and a separate private entrance. This distinctive property presents a rare opportunity to own a truly unique home in an exceptional location.
Zillow last checked: 8 hours ago
Listing updated: December 22, 2025 at 05:09pm
Listed by:
Carla Poland 267-300-1543,
BHHS Fox & Roach -Yardley/Newtown
Bought with:
Sandra Maschi, RS283872
Iron Valley Real Estate Doylestown
Source: Bright MLS,MLS#: PABU2092962
Facts & features
Interior
Bedrooms & bathrooms
- Bedrooms: 4
- Bathrooms: 4
- Full bathrooms: 3
- 1/2 bathrooms: 1
- Main level bathrooms: 2
- Main level bedrooms: 3
Basement
- Area: 0
Heating
- Baseboard, Oil
Cooling
- Central Air, Electric
Appliances
- Included: Water Heater
Features
- Flooring: Luxury Vinyl, Carpet
- Has basement: No
- Has fireplace: No
Interior area
- Total structure area: 2,100
- Total interior livable area: 2,100 sqft
- Finished area above ground: 2,100
- Finished area below ground: 0
Property
Parking
- Total spaces: 1
- Parking features: Inside Entrance, Attached, On Street
- Attached garage spaces: 1
- Has uncovered spaces: Yes
Accessibility
- Accessibility features: Other
Features
- Levels: Multi/Split,Three
- Stories: 3
- Pool features: None
Lot
- Size: 9,840 sqft
- Dimensions: x 123.00
Details
- Additional structures: Above Grade, Below Grade
- Parcel number: 20041047
- Zoning: R2
- Special conditions: Standard
Construction
Type & style
- Home type: SingleFamily
- Property subtype: Single Family Residence
Materials
- Frame
- Foundation: Slab
Condition
- Good
- New construction: No
- Year built: 1955
Utilities & green energy
- Sewer: Public Sewer
- Water: Public
Community & neighborhood
Location
- Region: Morrisville
- Subdivision: Makefield Rd Villa
- Municipality: LOWER MAKEFIELD TWP
Other
Other facts
- Listing agreement: Exclusive Agency
- Listing terms: Conventional,Cash
- Ownership: Fee Simple
Price history
| Date | Event | Price |
|---|---|---|
| 9/26/2025 | Sold | $515,000-1.9%$245/sqft |
Source: | ||
| 8/22/2025 | Pending sale | $525,000$250/sqft |
Source: | ||
| 8/14/2025 | Price change | $525,000-4.5%$250/sqft |
Source: | ||
| 7/16/2025 | Price change | $550,000-3.3%$262/sqft |
Source: | ||
| 7/9/2025 | Price change | $569,000-1.7%$271/sqft |
Source: | ||
Public tax history
| Year | Property taxes | Tax assessment |
|---|---|---|
| 2025 | $7,059 +0.8% | $28,400 |
| 2024 | $7,005 +9.7% | $28,400 |
| 2023 | $6,387 +2.2% | $28,400 |
Find assessor info on the county website
Neighborhood: 19067
Nearby schools
GreatSchools rating
- 7/10Eleanor Roosevelt El SchoolGrades: K-5Distance: 0.5 mi
- 5/10Pennwood Middle SchoolGrades: 6-8Distance: 0.4 mi
- 7/10Pennsbury High SchoolGrades: 9-12Distance: 2.4 mi
Schools provided by the listing agent
- District: Pennsbury
Source: Bright MLS. This data may not be complete. We recommend contacting the local school district to confirm school assignments for this home.
Get a cash offer in 3 minutes
Find out how much your home could sell for in as little as 3 minutes with a no-obligation cash offer.
Estimated market value$521,100
Get a cash offer in 3 minutes
Find out how much your home could sell for in as little as 3 minutes with a no-obligation cash offer.
Estimated market value
$521,100



