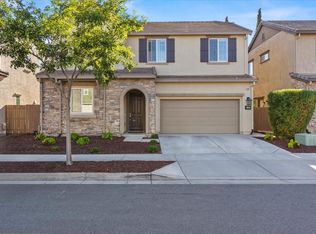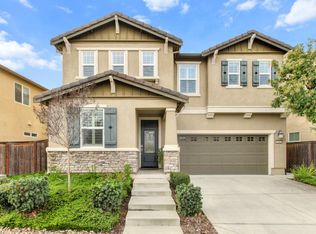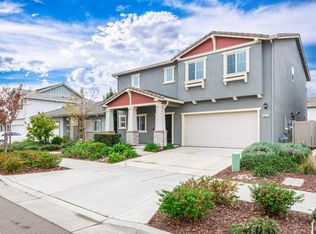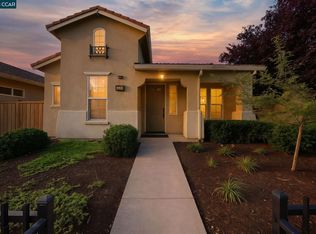Don't miss this extraordinary opportunity to own this one-of-a-kind home located in the Four Seasons Westshore, now with an unbeatable $50,000 price drop! This sophisticated 2,206-square-foot Coronado Lennar residence blends luxury & versatile living with two bedrooms, two full bathrooms, & an attached casita w/an additional full bed and bath. This thoughtfully designed open-concept floor plan showcases elevated ceilings, contemporary espresso-stained cabinetry, artisan mosaic tile backsplash, & premium stainless steel appliances. The luxurious primary suite features dual vanities w/quartz countertops & an elegantly appointed zero-threshold shower. The unique ATTACHED CASITA W/PRIVATE ENTRY presents remarkable versatilitycomplete w/ng destinations, major transportation corridors, & recreational parks, wet bar & a full ensuite bathroom, it offers exceptional opportunities for an on-site office, guest accommodation, or multi-generational living arrangements. Enjoy professionally landscaped grounds featuring serene water elements & an OWNED-SOLAR for enhanced energy efficiency. Residents enjoy exclusive access to RESORT-CALIBER AMENITIES, including a heated pool, a state-of-the-art fitness facility, tennis courts, bocce ball, & scenic walking trails.
Contingent - show
Price cut: $50K (10/27)
$625,000
14 Riposto Pl, Sacramento, CA 95834
3beds
2,206sqft
Est.:
Single Family Residence
Built in 2016
5,458.07 Square Feet Lot
$615,100 Zestimate®
$283/sqft
$270/mo HOA
What's special
Heated poolTennis courtsLuxury and versatile livingContemporary espresso-stained cabinetryBocce ballLuxurious primary suiteArtisan mosaic tile backsplash
- 139 days |
- 86 |
- 2 |
Likely to sell faster than
Zillow last checked: 8 hours ago
Listing updated: November 25, 2025 at 11:17am
Listed by:
Victoria Witham DRE #01456452 916-718-1751,
Witham Real Estate
Source: MetroList Services of CA,MLS#: 225115263Originating MLS: MetroList Services, Inc.
Facts & features
Interior
Bedrooms & bathrooms
- Bedrooms: 3
- Bathrooms: 3
- Full bathrooms: 3
Primary bathroom
- Features: Shower Stall(s), Double Vanity, Tile, Multiple Shower Heads, Walk-In Closet(s), Quartz, Window
Dining room
- Features: Dining/Family Combo
Kitchen
- Features: Pantry Closet, Quartz Counter, Island w/Sink
Heating
- Central, Natural Gas
Cooling
- Central Air
Appliances
- Included: Built-In Electric Oven, Gas Cooktop, Gas Plumbed, Built-In Refrigerator, Range Hood, Dishwasher, Disposal, Microwave, Double Oven, Self Cleaning Oven, Dryer, Washer
- Laundry: Cabinets, Sink, Electric Dryer Hookup, Gas Dryer Hookup, Ground Floor, Inside Room
Features
- Flooring: Carpet, Tile
- Has fireplace: No
Interior area
- Total interior livable area: 2,206 sqft
Video & virtual tour
Property
Parking
- Total spaces: 2
- Parking features: Attached, Garage Door Opener, Garage Faces Front, Interior Access
- Attached garage spaces: 2
Features
- Stories: 1
- Has private pool: Yes
- Pool features: Membership Fee, In Ground, Community
- Fencing: Back Yard
Lot
- Size: 5,458.07 Square Feet
- Features: Sprinklers In Front, Close to Clubhouse
Details
- Parcel number: 22524700320000
- Zoning description: R-1-PU
- Special conditions: Standard
Construction
Type & style
- Home type: SingleFamily
- Property subtype: Single Family Residence
Materials
- Concrete, Frame, Wood
- Foundation: Slab
- Roof: Tile
Condition
- Year built: 2016
Details
- Builder name: Lennar
Utilities & green energy
- Sewer: Public Sewer
- Water: Public
- Utilities for property: Cable Available, Public, Sewer Connected, Electric, Solar, Internet Available, Underground Utilities, Natural Gas Connected
Green energy
- Energy generation: Solar
Community & HOA
Community
- Senior community: Yes
HOA
- Has HOA: Yes
- Amenities included: Barbecue, Pool, Clubhouse, Recreation Facilities, Fitness Center, Game Court Exterior, Greenbelt, Gym, Park
- Services included: Security
- HOA fee: $270 monthly
Location
- Region: Sacramento
Financial & listing details
- Price per square foot: $283/sqft
- Tax assessed value: $533,639
- Price range: $625K - $625K
- Date on market: 9/3/2025
- Road surface type: Paved
Estimated market value
$615,100
$584,000 - $646,000
$3,062/mo
Price history
Price history
| Date | Event | Price |
|---|---|---|
| 11/19/2025 | Contingent | $625,000$283/sqft |
Source: MetroList Services of CA #225115263 Report a problem | ||
| 10/27/2025 | Price change | $625,000-7.4%$283/sqft |
Source: MetroList Services of CA #225115263 Report a problem | ||
| 9/3/2025 | Listed for sale | $675,000+1.5%$306/sqft |
Source: MetroList Services of CA #225115263 Report a problem | ||
| 7/30/2025 | Listing removed | $665,000$301/sqft |
Source: MetroList Services of CA #225024214 Report a problem | ||
| 7/21/2025 | Price change | $665,000-4.3%$301/sqft |
Source: MetroList Services of CA #225024214 Report a problem | ||
Public tax history
Public tax history
| Year | Property taxes | Tax assessment |
|---|---|---|
| 2025 | -- | $533,639 +2% |
| 2024 | $7,747 +5.4% | $523,176 +2% |
| 2023 | $7,348 +2.2% | $512,919 +2% |
Find assessor info on the county website
BuyAbility℠ payment
Est. payment
$4,150/mo
Principal & interest
$3057
Property taxes
$604
Other costs
$489
Climate risks
Neighborhood: Village 2
Nearby schools
GreatSchools rating
- 6/10Paso Verde SchoolGrades: K-8Distance: 0.7 mi
- 7/10Inderkum High SchoolGrades: 9-12Distance: 2 mi
- Loading



