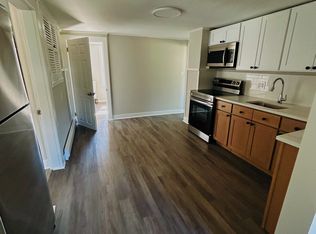Sold for $440,000
$440,000
14 Rimmon Street, Seymour, CT 06483
4beds
1,792sqft
Single Family Residence
Built in 1952
10,454.4 Square Feet Lot
$451,000 Zestimate®
$246/sqft
$2,827 Estimated rent
Home value
$451,000
$401,000 - $505,000
$2,827/mo
Zestimate® history
Loading...
Owner options
Explore your selling options
What's special
Charming Cape with Detached Garage, Bonus Space & Improvements Throughout! Welcome to this delightful Cape-style home loaded with charm and character. Set on a well-maintained lot, this property features a large detached two-car garage with electricity and an upper-level workshop/storage area-ideal for a home office, studio, or creative space with its own separate entrance. Two additional sheds offer even more storage solutions. Inside, you'll find refinished hardwood floors, new vinyl windows, and a galley-style kitchen with new flooringand a cozy breakfast nook area. A mudroom provides everyday convenience, and the newer boiler, new roofing & gutters and updated electrical bring peace of mind. Though on record as a 3-bedroom, the main-level office/den includes a closet and can easily serve as a fourth bedroom. Outside, enjoy the patio and flower beds-perfect for relaxing or entertaining. With city water and sewer, plus a location close to shops, restaurants, and major routes, this home offers both comfort and convenience. Must have an appt. No walking/parking on the premises without an appt, cameras present.
Zillow last checked: 8 hours ago
Listing updated: August 06, 2025 at 09:01am
Listed by:
Susan Hotchkiss 203-314-7874,
Realty ONE Group Connect 203-590-1111
Bought with:
Peggy Plekan, REB.0756661
West View Properties, LLC
Source: Smart MLS,MLS#: 24102938
Facts & features
Interior
Bedrooms & bathrooms
- Bedrooms: 4
- Bathrooms: 2
- Full bathrooms: 1
- 1/2 bathrooms: 1
Primary bedroom
- Features: Ceiling Fan(s), Walk-In Closet(s), Hardwood Floor
- Level: Upper
- Area: 157.5 Square Feet
- Dimensions: 10.5 x 15
Bedroom
- Features: Ceiling Fan(s), Hardwood Floor
- Level: Main
Bedroom
- Features: Ceiling Fan(s), Hardwood Floor
- Level: Upper
- Area: 156 Square Feet
- Dimensions: 13 x 12
Bedroom
- Features: Ceiling Fan(s), Hardwood Floor
- Level: Upper
- Area: 131.25 Square Feet
- Dimensions: 10.5 x 12.5
Dining room
- Features: Built-in Features, Hardwood Floor
- Level: Main
- Area: 155.25 Square Feet
- Dimensions: 13.5 x 11.5
Kitchen
- Level: Main
- Area: 112.5 Square Feet
- Dimensions: 12.5 x 9
Living room
- Features: Fireplace, Hardwood Floor
- Level: Main
- Area: 243.75 Square Feet
- Dimensions: 19.5 x 12.5
Heating
- Hot Water, Oil
Cooling
- Ceiling Fan(s), Window Unit(s)
Appliances
- Included: Cooktop, Oven, Refrigerator, Dishwasher, Washer, Dryer, Water Heater
- Laundry: Lower Level, Mud Room
Features
- Smart Thermostat
- Doors: Storm Door(s)
- Windows: Storm Window(s), Thermopane Windows
- Basement: Full,Unfinished,Interior Entry
- Attic: Crawl Space,Access Via Hatch
- Number of fireplaces: 1
Interior area
- Total structure area: 1,792
- Total interior livable area: 1,792 sqft
- Finished area above ground: 1,792
Property
Parking
- Total spaces: 5
- Parking features: Detached, Paved, Off Street
- Garage spaces: 2
Features
- Patio & porch: Patio
Lot
- Size: 10,454 sqft
- Features: Level
Details
- Parcel number: 1324119
- Zoning: R-18
Construction
Type & style
- Home type: SingleFamily
- Architectural style: Cape Cod
- Property subtype: Single Family Residence
Materials
- Aluminum Siding
- Foundation: Concrete Perimeter
- Roof: Asphalt
Condition
- New construction: No
- Year built: 1952
Utilities & green energy
- Sewer: Public Sewer
- Water: Public
- Utilities for property: Cable Available
Green energy
- Energy efficient items: Thermostat, Doors, Windows
Community & neighborhood
Community
- Community features: Basketball Court, Golf, Health Club, Library, Medical Facilities, Park, Shopping/Mall, Tennis Court(s)
Location
- Region: Seymour
Price history
| Date | Event | Price |
|---|---|---|
| 8/5/2025 | Sold | $440,000+0%$246/sqft |
Source: | ||
| 7/9/2025 | Pending sale | $439,900$245/sqft |
Source: | ||
| 6/19/2025 | Listed for sale | $439,900+174.9%$245/sqft |
Source: | ||
| 6/10/2024 | Sold | $160,000$89/sqft |
Source: Public Record Report a problem | ||
Public tax history
| Year | Property taxes | Tax assessment |
|---|---|---|
| 2025 | $6,531 +6.3% | $235,620 +41.3% |
| 2024 | $6,145 +2.4% | $166,810 |
| 2023 | $6,002 +1.1% | $166,810 |
Find assessor info on the county website
Neighborhood: 06483
Nearby schools
GreatSchools rating
- 7/10Chatfield Lopresti Elementary SchoolGrades: PK-5Distance: 1.2 mi
- 6/10Seymour Middle SchoolGrades: 6-8Distance: 2.2 mi
- 5/10Seymour High SchoolGrades: 9-12Distance: 1.5 mi
Get pre-qualified for a loan
At Zillow Home Loans, we can pre-qualify you in as little as 5 minutes with no impact to your credit score.An equal housing lender. NMLS #10287.
Sell for more on Zillow
Get a Zillow Showcase℠ listing at no additional cost and you could sell for .
$451,000
2% more+$9,020
With Zillow Showcase(estimated)$460,020
