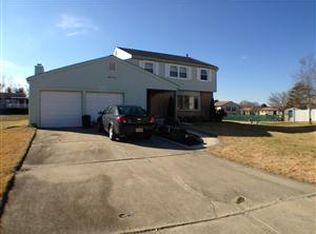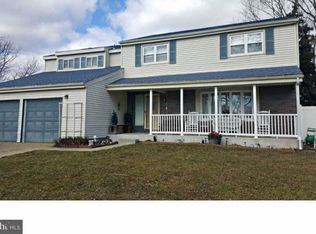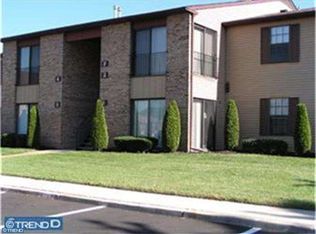Sold for $515,000
$515,000
14 Rigel Ct, Turnersville, NJ 08012
4beds
2,704sqft
Single Family Residence
Built in 1974
7,405 Square Feet Lot
$544,100 Zestimate®
$190/sqft
$3,127 Estimated rent
Home value
$544,100
$495,000 - $599,000
$3,127/mo
Zestimate® history
Loading...
Owner options
Explore your selling options
What's special
**Stunning 4-Bedroom Home with In-Ground Pool & Finished Basement in Quiet Cul-de-Sac** Welcome to this beautifully updated 4-bedroom, 2.5-bathroom single-family home, nestled in a peaceful cul-de-sac for ultimate privacy. With 2,700 square feet of living space, this spacious home offers plenty of room for family, work, and play. Step inside to discover fresh paint throughout, complemented by new countertops, modern cabinetry, and elegant new flooring that ties the home together. The open-concept design seamlessly connects the updated kitchen to the generous living areas, creating an ideal space for entertaining and everyday living. The main level features a large, inviting living room, perfect for cozy evenings, and a formal dining area for special occasions. The kitchen is a chef’s dream with new, sleek countertops, ample cabinet space, and brand-new appliances that make cooking a breeze. Upstairs, you’ll find four well-sized bedrooms, including a spacious primary suite with a private en-suite bathroom and a large walk-in closet. The additional bedrooms are bright and airy, each offering plenty of closet space and flexibility for guests or home office use. Downstairs, the partially finished basement presents endless possibilities for additional living space, whether you envision a game room, home gym, or media room. Step outside to your very own backyard oasis, featuring a large, fully fenced yard and an in-ground pool—perfect for relaxation or hosting summer gatherings. The two-car garage provides convenient parking and storage. Located just minutes from major roads and shopping centers, you’ll enjoy easy access to everything you need while coming home to your serene and quiet retreat. Don’t miss out on this perfect combination of style, space, and location! Schedule your private showing today!
Zillow last checked: 8 hours ago
Listing updated: November 21, 2025 at 06:25am
Listed by:
Morshad Hossain 267-642-4821,
Redfin
Bought with:
Tom Duffy, 8932672
Keller Williams Realty - Washington Township
Source: Bright MLS,MLS#: NJGL2051976
Facts & features
Interior
Bedrooms & bathrooms
- Bedrooms: 4
- Bathrooms: 3
- Full bathrooms: 2
- 1/2 bathrooms: 1
- Main level bathrooms: 1
Primary bedroom
- Features: Fireplace - Other
- Level: Upper
- Area: 352 Square Feet
- Dimensions: 22 X 16
Primary bedroom
- Level: Unspecified
Bedroom 1
- Level: Upper
- Area: 195 Square Feet
- Dimensions: 15 X 13
Bedroom 2
- Level: Upper
- Area: 180 Square Feet
- Dimensions: 15 X 12
Bedroom 3
- Level: Upper
- Area: 144 Square Feet
- Dimensions: 12 X 12
Dining room
- Level: Main
- Area: 144 Square Feet
- Dimensions: 12 X 12
Family room
- Level: Main
- Area: 255 Square Feet
- Dimensions: 17 X 15
Kitchen
- Level: Main
- Area: 168 Square Feet
- Dimensions: 14 X 12
Living room
- Features: Fireplace - Other
- Level: Main
- Area: 266 Square Feet
- Dimensions: 19 X 14
Other
- Description: MSTRSUTE
- Level: Upper
- Area: 100 Square Feet
- Dimensions: 10 X 10
Other
- Description: DEN
- Level: Main
- Area: 320 Square Feet
- Dimensions: 20 X 16
Heating
- Forced Air, Central, Natural Gas
Cooling
- Central Air, Natural Gas
Appliances
- Included: Oven/Range - Gas, Refrigerator, Dishwasher, Microwave, Gas Water Heater
- Laundry: In Basement
Features
- Flooring: Carpet, Vinyl
- Basement: Full,Partially Finished
- Number of fireplaces: 2
- Fireplace features: Brick
Interior area
- Total structure area: 2,704
- Total interior livable area: 2,704 sqft
- Finished area above ground: 2,704
Property
Parking
- Total spaces: 6
- Parking features: Garage Faces Front, Garage Door Opener, Attached, Driveway
- Attached garage spaces: 2
- Uncovered spaces: 4
Accessibility
- Accessibility features: None
Features
- Levels: Two
- Stories: 2
- Patio & porch: Patio
- Has private pool: Yes
- Pool features: In Ground, Private
- Fencing: Full
Lot
- Size: 7,405 sqft
- Features: Suburban
Details
- Additional structures: Above Grade
- Parcel number: 1800082 0500007
- Zoning: RESIDENTIAL
- Special conditions: Standard
Construction
Type & style
- Home type: SingleFamily
- Architectural style: Colonial
- Property subtype: Single Family Residence
Materials
- Wood Siding, Brick
- Foundation: Other
- Roof: Shingle
Condition
- Very Good,Excellent
- New construction: No
- Year built: 1974
- Major remodel year: 2024
Details
- Builder model: AQUARTUS
Utilities & green energy
- Sewer: Public Sewer
- Water: Public
Community & neighborhood
Location
- Region: Turnersville
- Subdivision: Birches West
- Municipality: WASHINGTON TWP
Other
Other facts
- Listing agreement: Exclusive Right To Sell
- Listing terms: FHA,Cash,Conventional,VA Loan
- Ownership: Fee Simple
Price history
| Date | Event | Price |
|---|---|---|
| 5/15/2025 | Sold | $515,000+6.2%$190/sqft |
Source: | ||
| 4/16/2025 | Pending sale | $485,000$179/sqft |
Source: | ||
| 3/22/2025 | Contingent | $485,000$179/sqft |
Source: | ||
| 3/16/2025 | Listed for sale | $485,000+148.7%$179/sqft |
Source: | ||
| 2/20/2024 | Sold | $195,000+10.4%$72/sqft |
Source: Public Record Report a problem | ||
Public tax history
| Year | Property taxes | Tax assessment |
|---|---|---|
| 2025 | $10,017 | $284,900 |
| 2024 | $10,017 -2.2% | $284,900 |
| 2023 | $10,242 +3.4% | $284,900 |
Find assessor info on the county website
Neighborhood: 08012
Nearby schools
GreatSchools rating
- 7/10Thomas Jefferson Elementary SchoolGrades: K-5Distance: 0.5 mi
- 5/10Orchard Valley Middle SchoolGrades: 6-8Distance: 1.3 mi
- 5/10Washington Twp High SchoolGrades: 9-12Distance: 0.4 mi
Schools provided by the listing agent
- District: Washington Township Public Schools
Source: Bright MLS. This data may not be complete. We recommend contacting the local school district to confirm school assignments for this home.
Get a cash offer in 3 minutes
Find out how much your home could sell for in as little as 3 minutes with a no-obligation cash offer.
Estimated market value$544,100
Get a cash offer in 3 minutes
Find out how much your home could sell for in as little as 3 minutes with a no-obligation cash offer.
Estimated market value
$544,100


