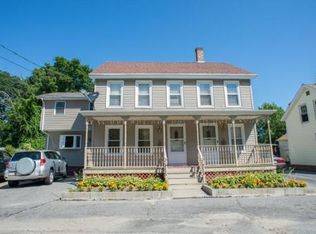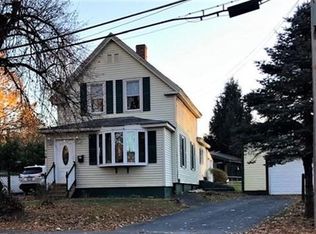Sold for $415,000
$415,000
14 Rigby St, Clinton, MA 01510
3beds
1,522sqft
Single Family Residence
Built in 1900
10,257 Square Feet Lot
$422,500 Zestimate®
$273/sqft
$2,876 Estimated rent
Home value
$422,500
$389,000 - $461,000
$2,876/mo
Zestimate® history
Loading...
Owner options
Explore your selling options
What's special
Enjoy the covered front porch or relax in the large, level backyard of this delightful three-bedroom, two-bath colonial. In addition to thge spacious kitchen, dining room, living room and den, there is a full bath and small office on the main level. Upstairs, you will find three well-sized bedrooms, two with walk-in closets, a full bath, and access to a walk-up attic. Ideally located within walking distance to local restaurants, shops, and a brewery, just a quick drive to Blueberry Island or Coachlace Pond for hiking and paddling adventures and an easy commute to Worcester. Lovingly maintained and thoughtfully updated over the years, this inviting home is ready for its next owners to settle in and create happy memories of their own! (Floorplans show 1772 square feet)
Zillow last checked: 8 hours ago
Listing updated: August 26, 2025 at 09:54am
Listed by:
Ellen Sebastian 860-930-8407,
William Pitt Sotheby's International Realty 860-777-1800
Bought with:
Kim McKean
Lamacchia Realty, Inc.
Source: MLS PIN,MLS#: 73402220
Facts & features
Interior
Bedrooms & bathrooms
- Bedrooms: 3
- Bathrooms: 2
- Full bathrooms: 2
Primary bedroom
- Level: Second
Bedroom 2
- Level: Second
Bedroom 3
- Level: Second
Primary bathroom
- Features: Yes
Dining room
- Level: First
Family room
- Level: First
Kitchen
- Level: First
Living room
- Level: First
Office
- Level: First
Heating
- Steam, Oil
Cooling
- Window Unit(s)
Appliances
- Included: Range, Dishwasher, Refrigerator, Washer, Dryer
- Laundry: First Floor
Features
- Office, Walk-up Attic
- Flooring: Wood, Vinyl, Carpet
- Windows: Insulated Windows
- Basement: Full,Unfinished
- Has fireplace: No
Interior area
- Total structure area: 1,522
- Total interior livable area: 1,522 sqft
- Finished area above ground: 1,522
Property
Parking
- Total spaces: 4
- Parking features: Off Street
- Uncovered spaces: 4
Features
- Patio & porch: Porch
- Exterior features: Porch, Rain Gutters, Storage, Fenced Yard
- Fencing: Fenced/Enclosed,Fenced
Lot
- Size: 10,257 sqft
- Features: Cleared, Level
Details
- Parcel number: M:0104 B:1640 L:0000,3308320
- Zoning: R2
Construction
Type & style
- Home type: SingleFamily
- Architectural style: Colonial
- Property subtype: Single Family Residence
Materials
- Frame
- Foundation: Concrete Perimeter
- Roof: Shingle
Condition
- Year built: 1900
Utilities & green energy
- Sewer: Public Sewer
- Water: Public
Community & neighborhood
Location
- Region: Clinton
Price history
| Date | Event | Price |
|---|---|---|
| 8/26/2025 | Sold | $415,000+6.4%$273/sqft |
Source: MLS PIN #73402220 Report a problem | ||
| 7/14/2025 | Listed for sale | $389,900$256/sqft |
Source: MLS PIN #73402220 Report a problem | ||
Public tax history
| Year | Property taxes | Tax assessment |
|---|---|---|
| 2025 | $4,365 +5.5% | $328,200 +4.2% |
| 2024 | $4,138 +6.6% | $314,900 +8.5% |
| 2023 | $3,881 +0.5% | $290,300 +12% |
Find assessor info on the county website
Neighborhood: 01510
Nearby schools
GreatSchools rating
- 5/10Clinton Elementary SchoolGrades: PK-4Distance: 0.4 mi
- 5/10Clinton Middle SchoolGrades: 5-8Distance: 0.9 mi
- 3/10Clinton Senior High SchoolGrades: PK,9-12Distance: 1 mi
Get a cash offer in 3 minutes
Find out how much your home could sell for in as little as 3 minutes with a no-obligation cash offer.
Estimated market value$422,500
Get a cash offer in 3 minutes
Find out how much your home could sell for in as little as 3 minutes with a no-obligation cash offer.
Estimated market value
$422,500

