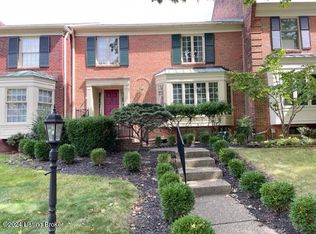A unique up to date traditional style townhome. This spacious 2 story residence overlooking the Hunting Creek Golf Course in rear, also has gorgeous wooded view in front. The first floor has a spacious great room with wonderful custom built in cabinets and bookcases along with a beautiful fireplace and wet bar. A unique tiled sunroom with dining area overlooks a landscaped courtyard and golf course. It has top of the line folding glass doors that completely open to courtyard. A huge up to date kitchen has all that a gourmet cook could ask for. A cozy bay window area has space for eat in area. A den/office, also, is located on the first floor with convenient full laundry room. A full bathroom and spacious entry foyer and hall complete this space. Beautiful hardwood floors, tile and top of the line carpet adds to this home's beauty. The second floor contains a huge master suite with renovated master bath, double vanities, 2 walk in closets, and tub and shower. This suite opens to a spacious porch that overlooks the landscaped courtyard and golf course. Two guest bedrooms have spacious closets and wonderful views also. A hall full bath completes the second floor. A finished lower level houses a large recreation room with area for a home office. It also has two bonus rooms, lots of closet space and a full bath. Unfinished area has built in shelving as well as a perfect work bench station. All new windows, flooring and HVAC along with a detached 2 1/2 car garage complete this package. See list of remodeled items in documents.
This property is off market, which means it's not currently listed for sale or rent on Zillow. This may be different from what's available on other websites or public sources.
