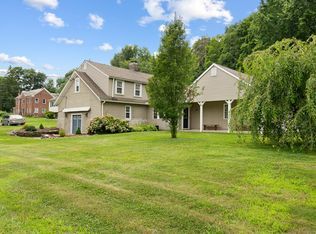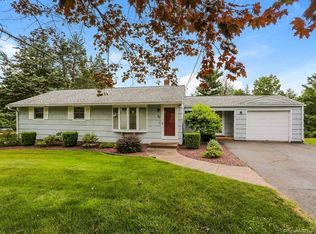Numerous styles with prices starting at $315,000. THIS IS THE STUNNING LOCATION TO BUILD NEW FOR AN EASY LIFE STYLE The "Emerson" ranch style home with open layout integrated kitchen, great room, dining area, and family room is perfect for those loving the open concept for modern living. The master bedroom has wall to wall carpeting and a walk-in closet. The master bathroom has dual sinks and large stall shower. Two additional bedrooms also have wall to wall carpets. The first floor laundry room is one more amenity that makes this home truly one level living. Other features offered are a wide slider that allows the sunlight to flow in, central air conditioning, granite kitchen counters, and ss appliances. Looking for future spaces to enjoy? Then this home gives you the possibility to finish the walkout lower level adding a playroom, family room, media room, workshop, or game room. The views from the upper deck and yard are so relaxing. Watch the wildlife and listen to the sounds of nature. This home is designed for grand entertaining and comfortable living. Lot 14/.42 acre. All home designs are interchangeable on ALL additional home sites. And yes, the Builder offers a complimentary TWO year home warranty Don't wait
This property is off market, which means it's not currently listed for sale or rent on Zillow. This may be different from what's available on other websites or public sources.


