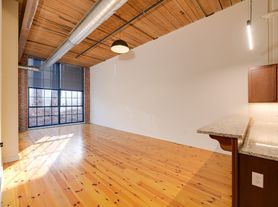This charming Groton home, fondly known as "The Treehouse," is surrounded by mature trees, lush landscaping, and abundant natural light from large windows and skylights that bring the beauty of the outdoors inside while overlooking Lost Lake.
The first floor features a spacious open-concept layout with room for a dining area, living space, full bathroom, and an additional flexible area with a window ideal for a home office, reading nook, or guest space. A large deck offers peaceful lake views and provides the perfect setting for relaxing or entertaining.
The second floor offers abundant space with two bedrooms featuring large closets and decks, a full bathroom, and a hallway area with room for a desk perfect for a small workspace or study nook. Skylights throughout the upper level highlight the surrounding trees and create a warm, inviting ambiance.
The kitchen includes a generous counter with seating for four and opens to a quaint, thoughtfully designed space with charming details.
Additional features include:
-Washer and dryer included
-Propane and electric heat (tenant responsible)
-Purposeful furnishings that fit the space, including two queen beds, clean couch and rugs, cooking accessories, dishware, linens, etc.
-Smoke-free and pet-free history (pets negotiable with fee)
Convenient showings available evenings and weekends. Please inquire for additional details or to schedule a visit.
Owner pays for water and sewer. Tenant pas for all additional utilities (heat, electricity) and landscaping/snow removal.
House for rent
$3,500/mo
14 Ridgewood Rd, Groton, MA 01450
2beds
1,792sqft
This listing now includes required monthly fees in the total monthly price. Price shown reflects the lease term provided. Learn more|
Single family residence
Available Wed Apr 1 2026
Cats, dogs OK
Window unit
In unit laundry
Off street parking
Baseboard
What's special
Overlooking lost lakeSpacious open-concept layoutLiving spaceSurrounded by mature treesLush landscaping
- 1 day |
- -- |
- -- |
Zillow last checked: 8 hours ago
Listing updated: 13 hours ago
Travel times
Looking to buy when your lease ends?
Consider a first-time homebuyer savings account designed to grow your down payment with up to a 6% match & a competitive APY.
Facts & features
Interior
Bedrooms & bathrooms
- Bedrooms: 2
- Bathrooms: 2
- Full bathrooms: 2
Heating
- Baseboard
Cooling
- Window Unit
Appliances
- Included: Dryer, Freezer, Oven, Refrigerator, Washer
- Laundry: In Unit
Features
- Flooring: Carpet, Hardwood
- Furnished: Yes
Interior area
- Total interior livable area: 1,792 sqft
Property
Parking
- Parking features: Off Street
- Details: Contact manager
Features
- Exterior features: Heating system: Baseboard, Sewage included in rent, Water included in rent
Details
- Parcel number: GROTM122B75L
Construction
Type & style
- Home type: SingleFamily
- Property subtype: Single Family Residence
Utilities & green energy
- Utilities for property: Sewage, Water
Community & HOA
Location
- Region: Groton
Financial & listing details
- Lease term: 1 Year
Price history
| Date | Event | Price |
|---|---|---|
| 2/11/2026 | Listed for rent | $3,500$2/sqft |
Source: Zillow Rentals Report a problem | ||
| 12/23/2020 | Sold | $485,000+7.8%$271/sqft |
Source: Public Record Report a problem | ||
| 6/16/2020 | Listing removed | $450,000$251/sqft |
Source: Compass #72663974 Report a problem | ||
| 6/2/2020 | Pending sale | $450,000$251/sqft |
Source: Compass #72663974 Report a problem | ||
| 5/29/2020 | Listed for sale | $450,000+58.5%$251/sqft |
Source: Compass #72663974 Report a problem | ||
Neighborhood: 01450
Nearby schools
GreatSchools rating
- 6/10Florence Roche SchoolGrades: K-4Distance: 3.2 mi
- 6/10Groton Dunstable Regional Middle SchoolGrades: 5-8Distance: 3.2 mi
- 10/10Groton-Dunstable Regional High SchoolGrades: 9-12Distance: 4.4 mi

